KGW SPOTLIGHT VIDEO
In anticipation of Portland’s Sustainable Building Week, KGW Channel 8 interviewed Kurt Haapala about Portland’s first Living Building Challenge certified project, our new studio! Enjoy a peek at our new Portland office.
PROJECT BACKGROUND
As an architecture firm with four national AIA COTE Top Ten awards, we are adept at working hand-in-hand with our clients in translating their sustainable values into architecture. When presented with the task of charting the course for our new Portland office, Custom Blocks Studio, we became our own client.
As we do with many of our other projects, we began this one by asking questions. The first of them, are we going to “walk the talk”? The answer was an unequivocal yes, as we chose to lead with our values in hopes of transforming both our practice and our place–and in doing, create a path for others to follow.
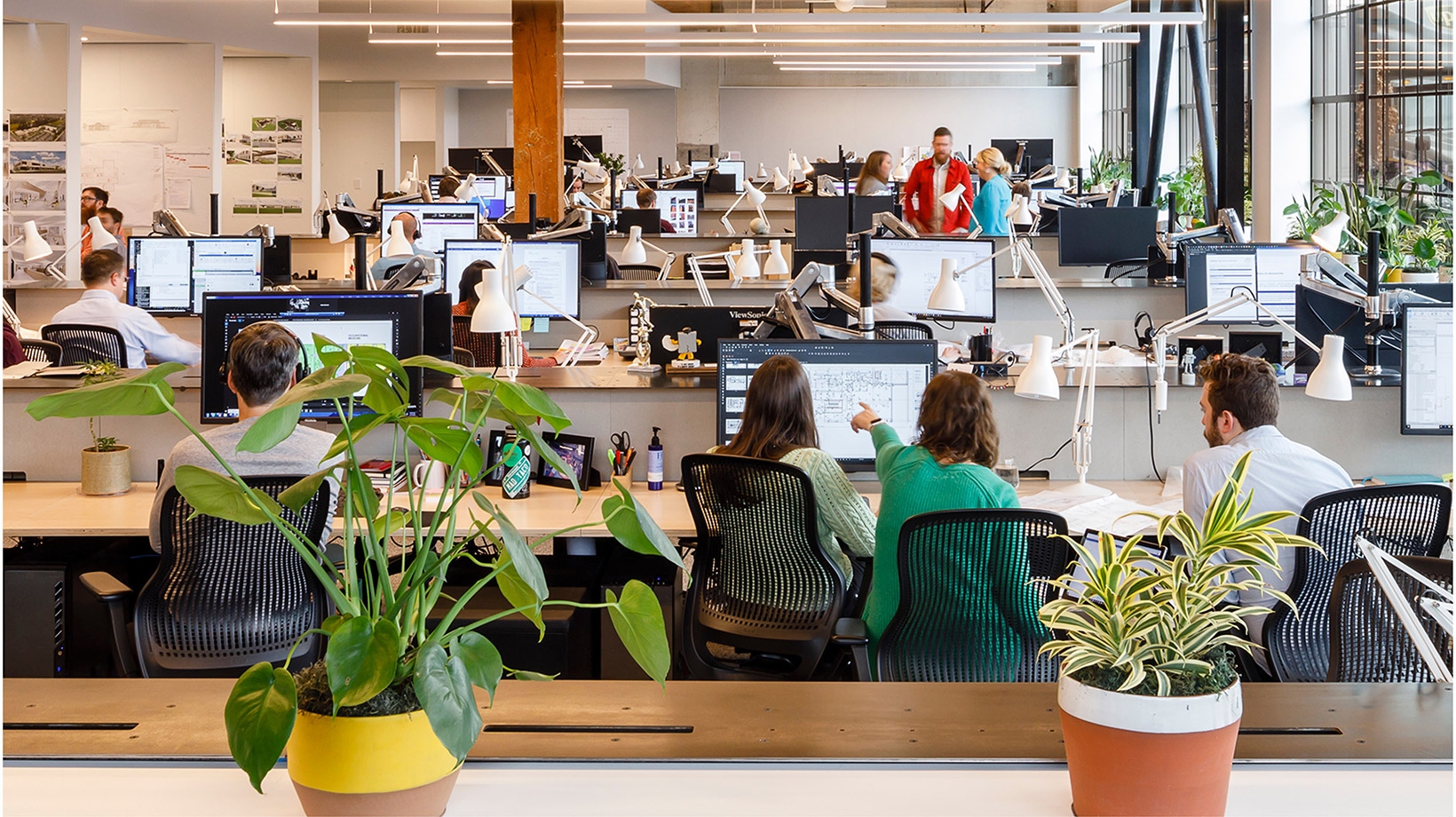
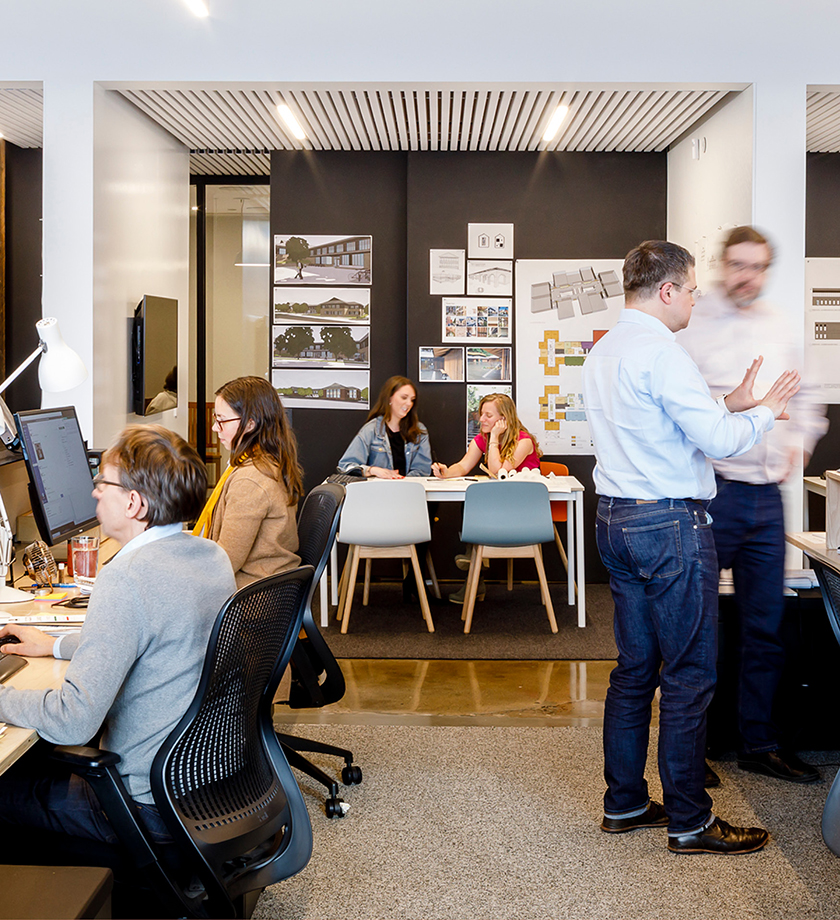
The result is Mahlum’s new studio, which is Portland, Oregon’s first Living Building Challenge (LBC) certified project. LBC is hailed as the most rigorous sustainable building program in the world. In the words of International Living Futures Institute (ILFI), LBC is “a philosophy first, an advocacy tool second, and a certification program third.”
As a certification program, it defines the most advanced measure of sustainability—providing a framework for design, construction and the symbiotic relationship between people and all aspects of the built environment. The project has achieved Materials Petal certification, in addition to the Place, Equity and Beauty Petals, while also fulfilling the imperatives from the Health & Happiness Petal.
We welcome you to take a virtual office tour to learn more about our new studio.
PLACE PETAL
Our previous office location was in a multi-story, unreinforced masonry building. The two most important reasons for our office move were improving employee health (with daylighting and indoor air quality) and creating a resilient work space in preparation of a seismic event.
We began by listening to our staff. They desired a space that connected them to a vibrant neighborhood, was directly located at street level, and was filled with natural light. They expected an environment that was comfortable, equitable, and beautiful.
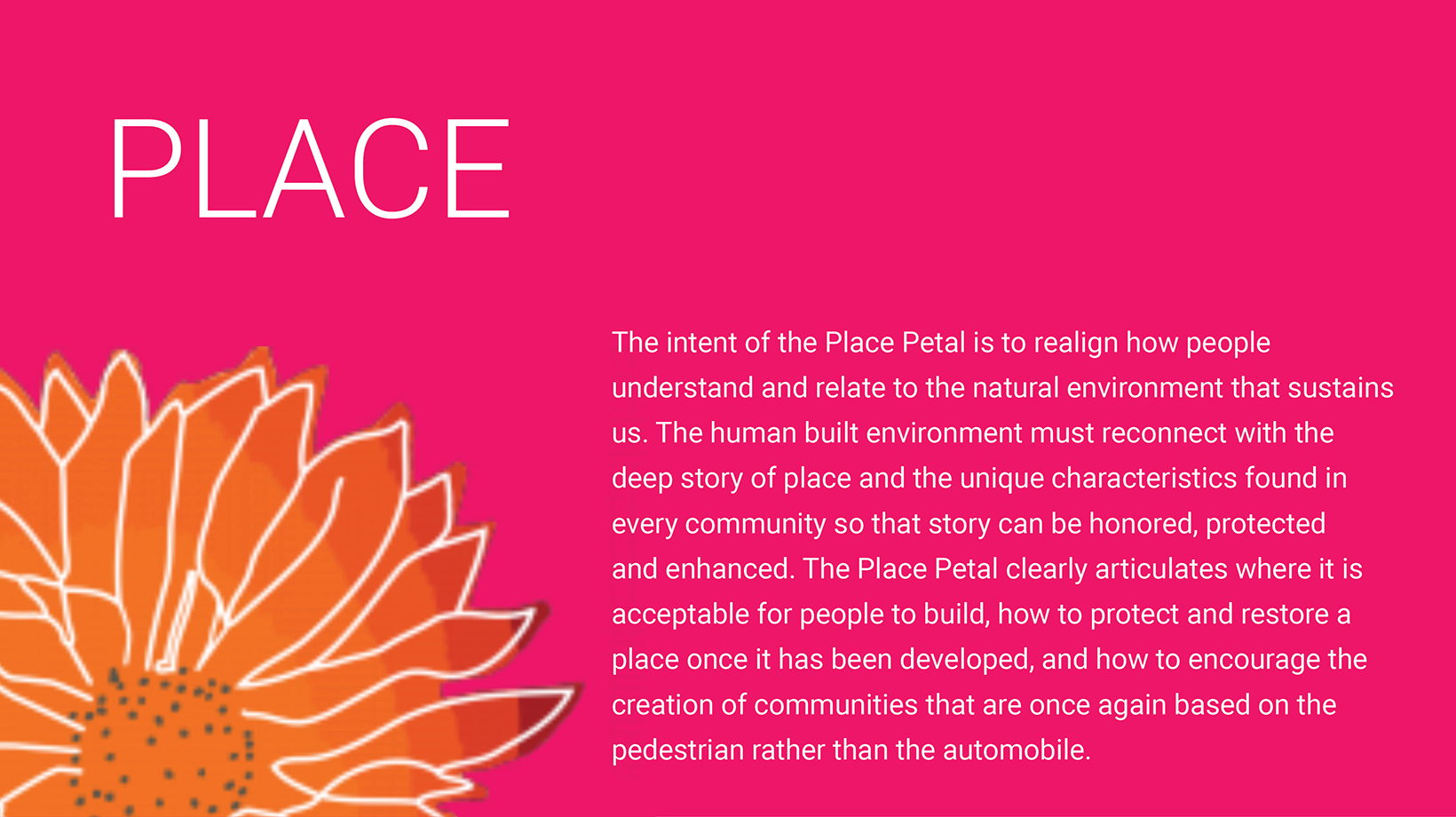
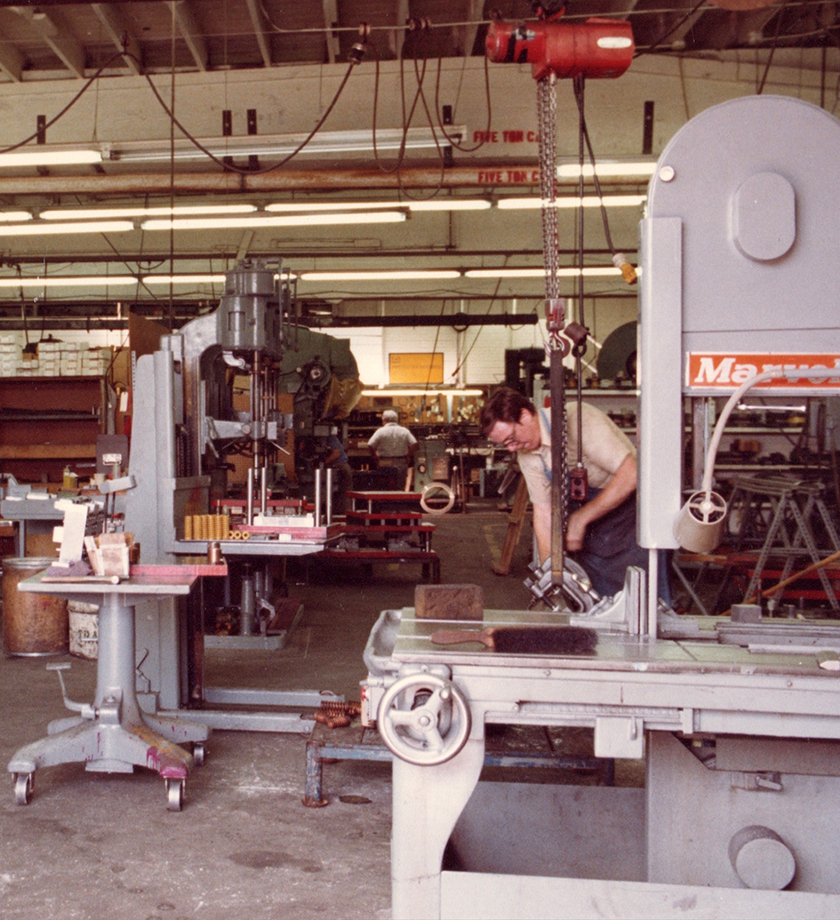
The street level connection has been part of the office culture for twenty years and maintaining a strong linkage to the surrounding neighborhood was a non-negotiable characteristic of site selection. This aspect was surprisingly difficult to find. After many months of searching, we fell in love with an existing metal stamping shop in the Central Eastside of Portland, Oregon. The building’s rich character, 80 years in the making, was calling for a renovation that was modest in its intervention, allowing the existing wood structure to remain exposed. The added bonus? It was located at street level and had nearly floor-to-ceiling windows on two sides. By occupying an existing building, we helped preserve the history of our city and avoided creating additional embodied carbon associated with a new building, therefore aligning with our values at the project outset. The new location had been seismically upgraded to current codes and fully sprinklered as part of a single block redevelopment project.
[/mahlum_section]
The redevelopment of the shop takes advantage of the Portland Enterprise Zone, aimed to help catalyze jobs to revitalize and densify a close-in area of the city. Much like our move to the Pearl District twenty years ago, we are happy to be urban pioneers again, actively supporting a growing and developing community of creatives. We consciously programmed a 1,000 SF community room flooded with natural light and flexible enough for a variety of events. It is envisioned to be both a community-building resource for our own office culture and a neighborhood resource. Complete with an open kitchenette, it is intended to be available for not-for-profits on evenings and weekends as a meeting space.
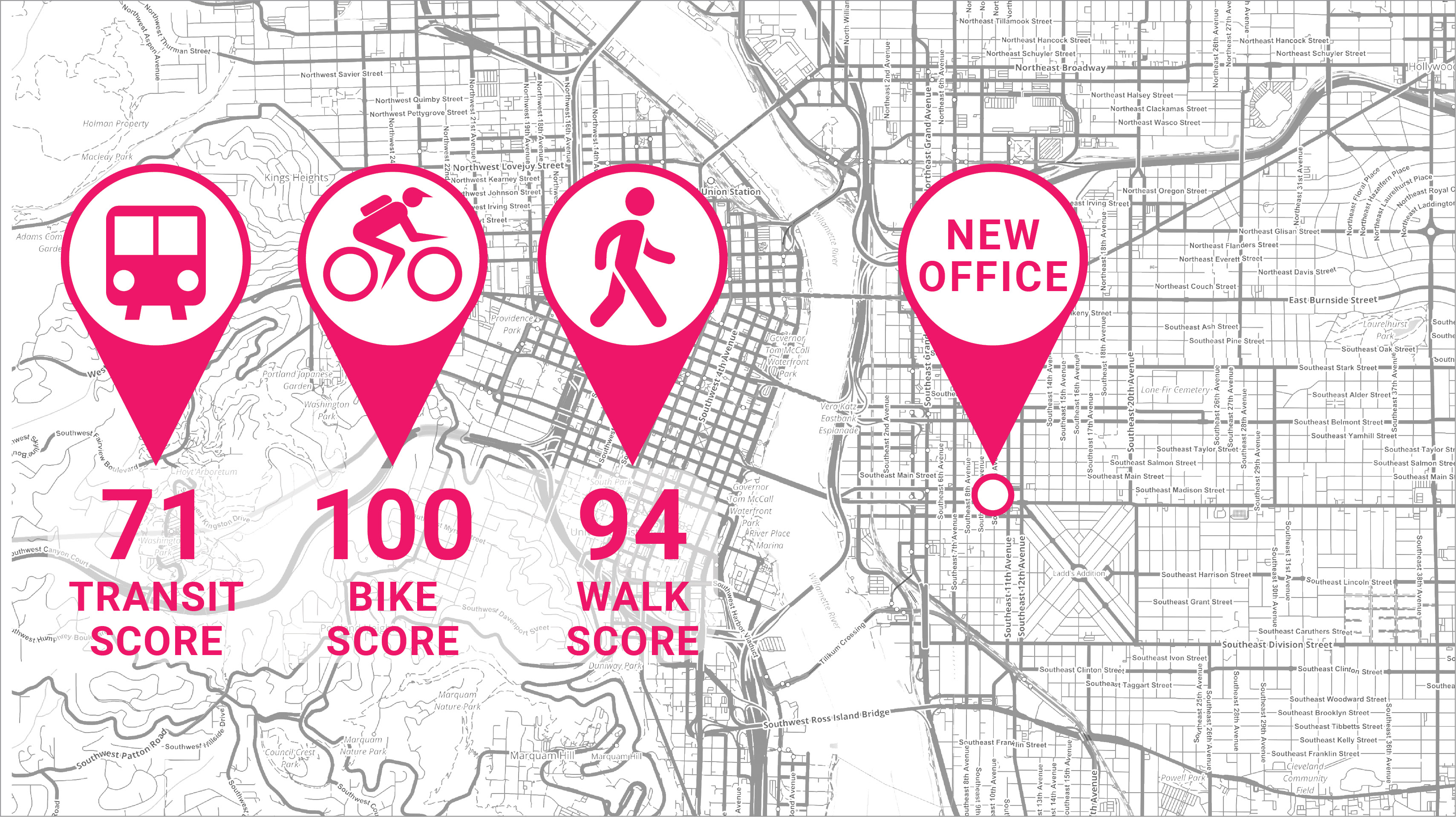
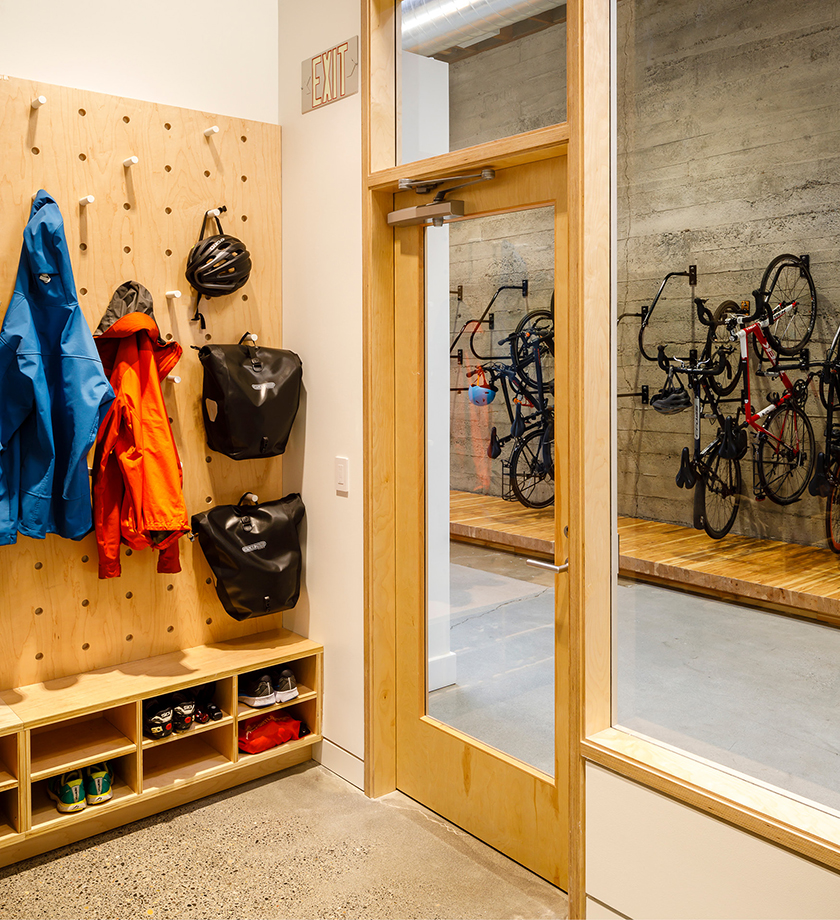
An additional criteria of site selection was the impact location would have on staff commute times and patterns. During the site finding phase, we created a large-scale city map and posted it in our kitchen. We then asked staff members to locate their homes and attach an icon of what type of transportation they use to get to the office (walk, bike, bus, train, or SOV).
This map was used to understand commuting patterns and ultimately helped to determine how site selection could reduce commuter time for most, creating a better quality of life and a lower demand on infrastructure and resources. The selected site earned high mobility scores and eased the commute time on most of the staff. Because 62% of our employees bike to work, the site needed the provision for interior bicycle parking and shower facilities, both of which were available in the shared tenant amenities provided by the developer. In addition, we provided convenient hooks and cubbies for commuters right inside our staff entry.
MATERIAL TRANSPARENCY
Compliance with the Materials Petal is demonstrated by providing transparency of all ingredients used in the project and vetting them against the Red List. This can be a herculean effort for building products that contain materials from multiple suppliers. To understand and disclose 100% of complex supply chain information–down to even the smallest amounts–we spent as much time on materials used in large quantities as small.
Over 350 unique materials were vetted for the project, resulting in the use of 31 Declare label, 77 Material Inventory, 74 Letter of Affidavit, 40 Due Diligence, and 8 Salvaged materials. In addition, all regulated materials were screened for VOC emissions testing compliance and over 40% of all the materials for the project were sourced from within 500 km of the site. Our success with this petal would have been impossible without the collaboration and leadership of our construction partner, Perlo Construction.
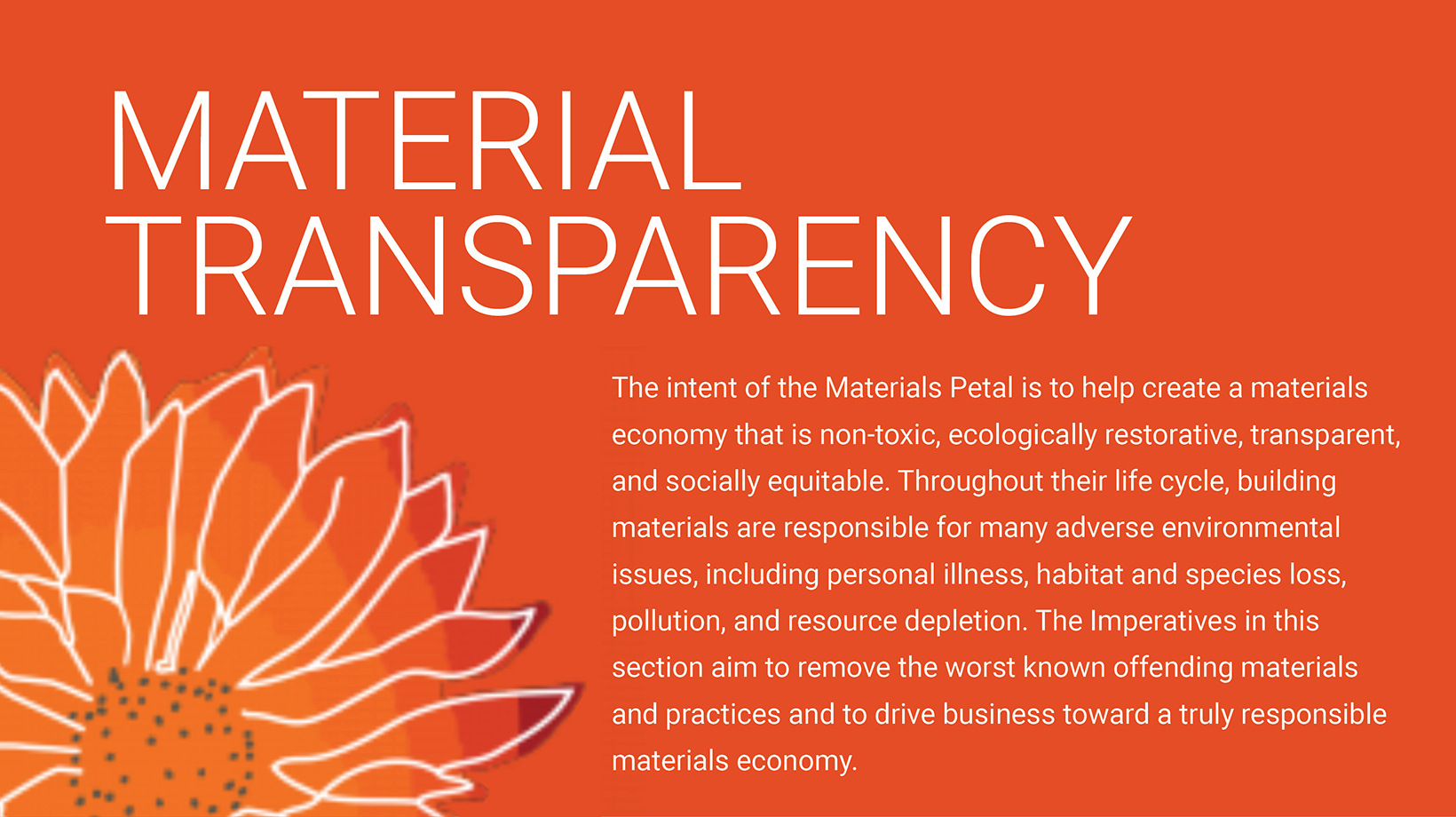
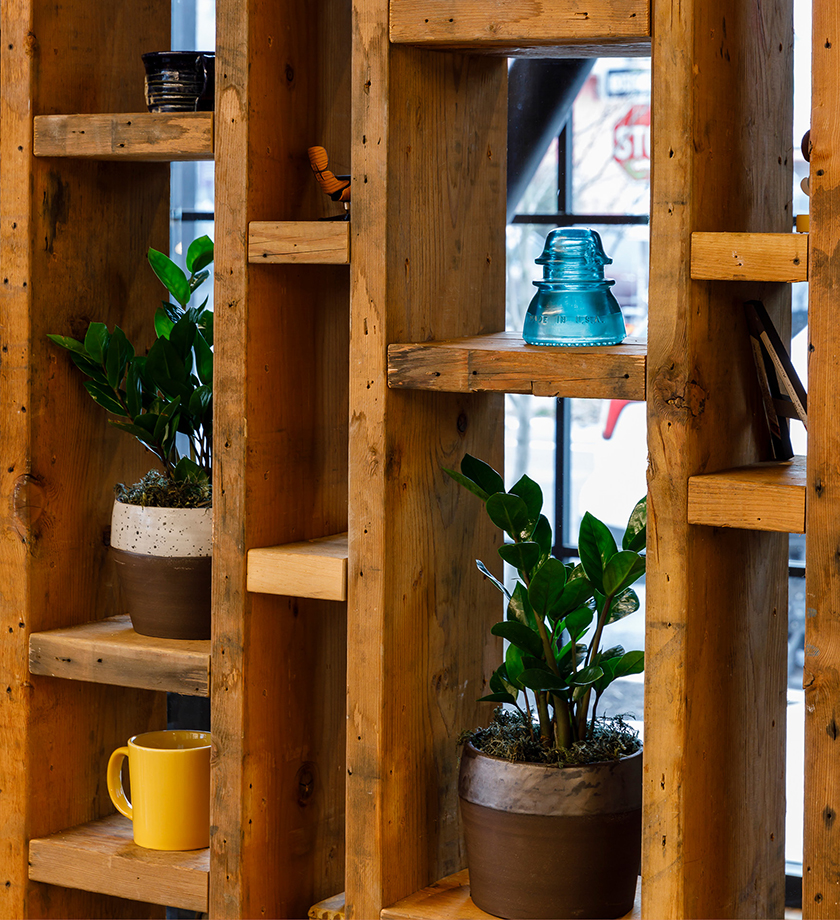
We also looked at materials beyond traditional LBC scope for compliance with the Red List whenever possible, including fasteners, coatings, and FFE. In addition, all wood used on the project was either salvaged or FSC certified. Nearly all the new FSC wood was sourced from the state of Oregon, made possible by teaming with our community partner, Sustainable Northwest Wood. The result was an exemplary use of Declare label products utilizing a total of 31 labeled products amounting to ~38% by cost of all materials used on the project. By specifying Declare products, we are helping revolutionize the material industry.
Producing our own custom workstations proved to be a consequential design decision. By taking on the design and overseeing the production of the workstations instead of specifying a Declare labeled manufactured system, we needed to construct mock-ups, tally an inventory of what was used, and ultimately track the production of the workstations through all five aspects of this petal. In the end, the result is a huge win for the project and for the occupants.
EQUITY PETAL
As a JUST labeled organization, it was imperative when looking at the design of our own workplace that we provide equitable work environments for all, including equal access to daylight and views. As part of reconsidering an equitable workplace, there was a philosophical change from our former office to the new office. Previously, 70% of the old office was devoted to private spaces that had variable access to collaboration, daylight, ventilation, and views, including some located on a small mezzanine that did not provide universal access. In the new office, 70% of the space is devoted to collaborative work zones, while the individual workstations are all located within one contiguous daylit space.
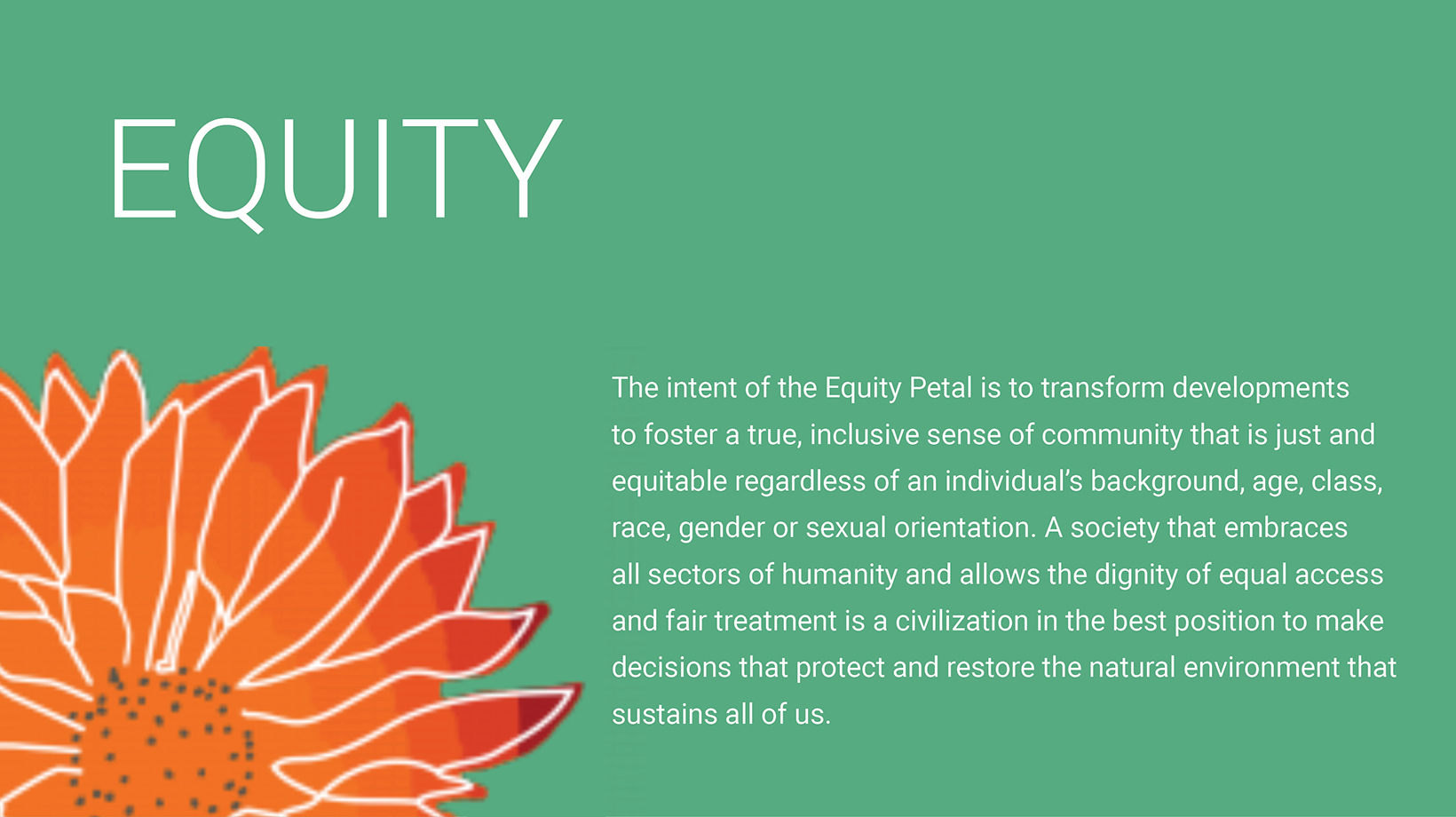
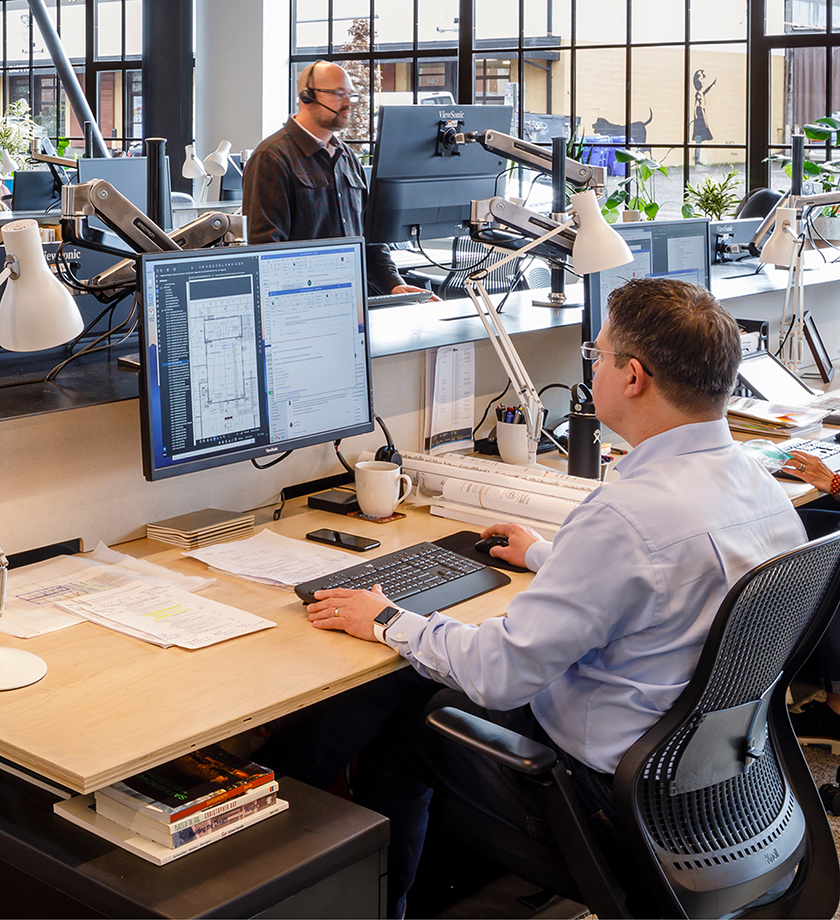
The most innovative solution was the design of the workstations themselves. Sit-Stand operability was an imperative from the beginning, and we researched many examples in the marketplace. None of these satisfied our need for flexible capacity over time. Therefore, we designed an adjustable workstation that was custom fabricated to allow for sit-stand configurations for our shortest to our tallest employees. This new solution for Sit-Stand adaptability maintains a continuous work surface allowing for long term flexibility and capacity fluctuations within the studio.
Other design amenities were added to ensure that the office supports Universal Access to Nature & Place. Shared facilities include gender inclusive bathroom accommodations in the building for use by Mahlum staff and our visitors. We also identified a need for a secure Privacy Room, which is available for nursing mothers, new parents, wellness, and other personal health needs of all staff.
BEAUTY PETAL
The entry sequence is an important element to the design of our new office since opening the door to a space is the first interaction one has with a building. We wanted this experience to feel human and celebrate a sense of place. Working with Salvage Works, we were able to acquire salvaged Douglas Fir tongue and groove floorboards once used at Fort Vancouver. We also created a shelving system, affectionately dubbed the curio cabinet, that can be filled with memorabilia of staff or with installations by local artists. It aims to greet each visitor with an introduction of sorts to who we are and what we value.
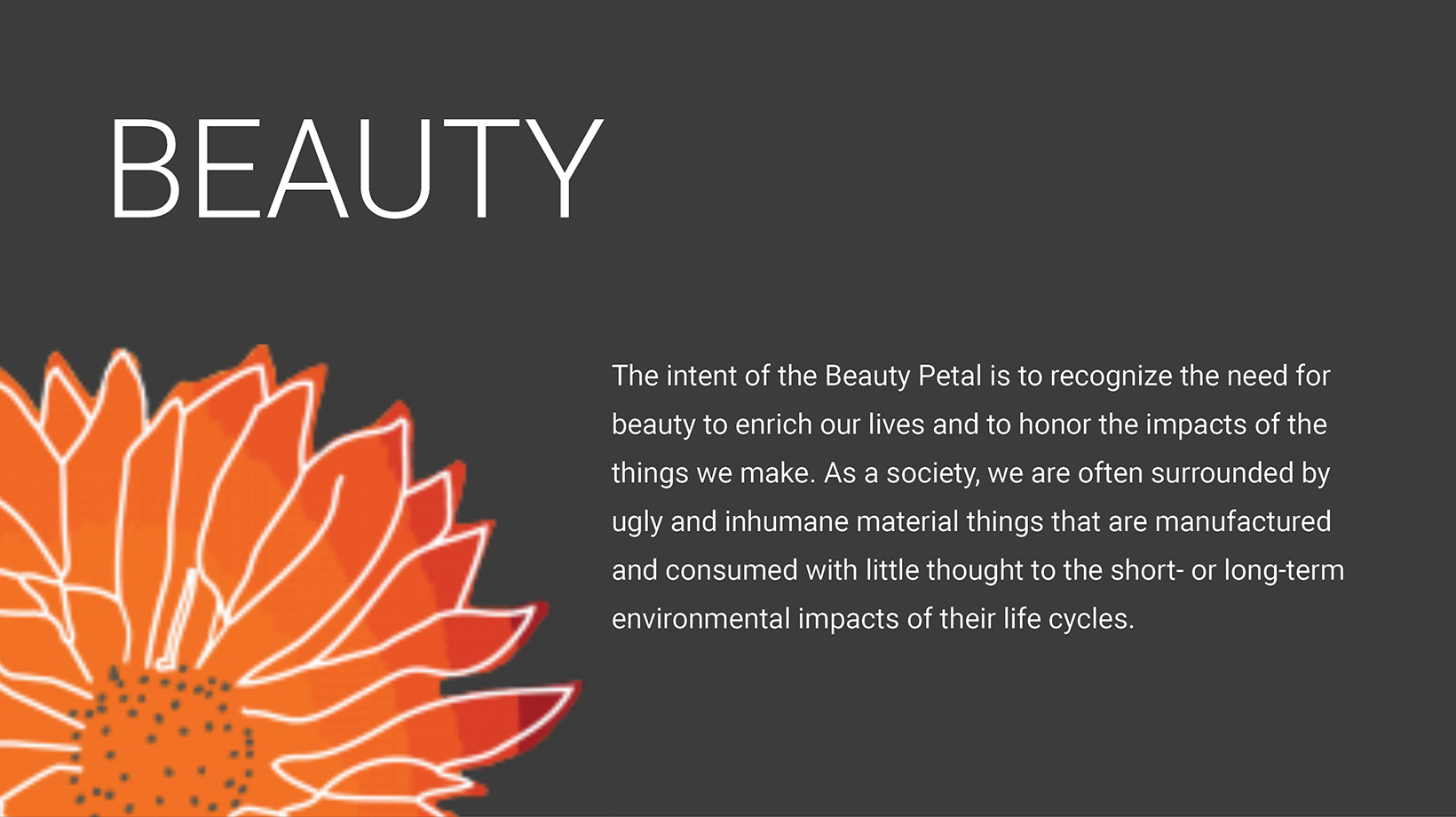
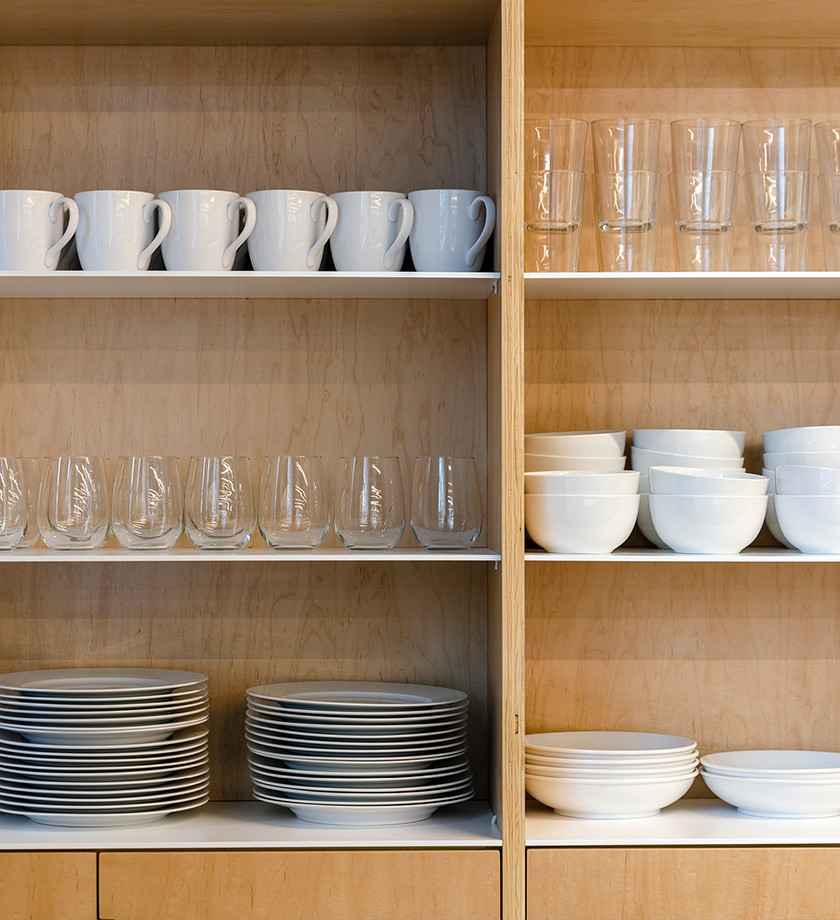
In the early stages of programming, the design team dedicated 1,000 SF of area to a flexible community space. This area is intended to be our living room, our dining room, our kitchen… our home. It is here where we will invite our neighbors, our friends, and the community at large to gather, break bread and share ideas. We wanted this area to be beautiful, exemplify our values, and be flexible in order to support a multitude of needs. To avoid constraining the space’s use, we chose to utilize the height of the space and relocated steel beams, used through the 1970s, 80s, and 90s, to transport heavy objects in the stamping facility and provide a flexible system that allows us to suspend presentations, art, lighting and space defining partitions. Together, the community space and reception represent our commitment to supporting our neighbors and reinforcing community engagement through space, programming, and expression.
Glazing comprising nearly 50% of our exterior walls brought on a new and interesting challenge: How can we both celebrate this new bounty of sunlight as well as offer a sense of security and privacy from those passing along the sidewalk directly by our building? Providing a visual screen between the workstations and the sidewalk was essential to providing a safe and secure working environment, which became an opportunity to incorporate art, biophilia and community.
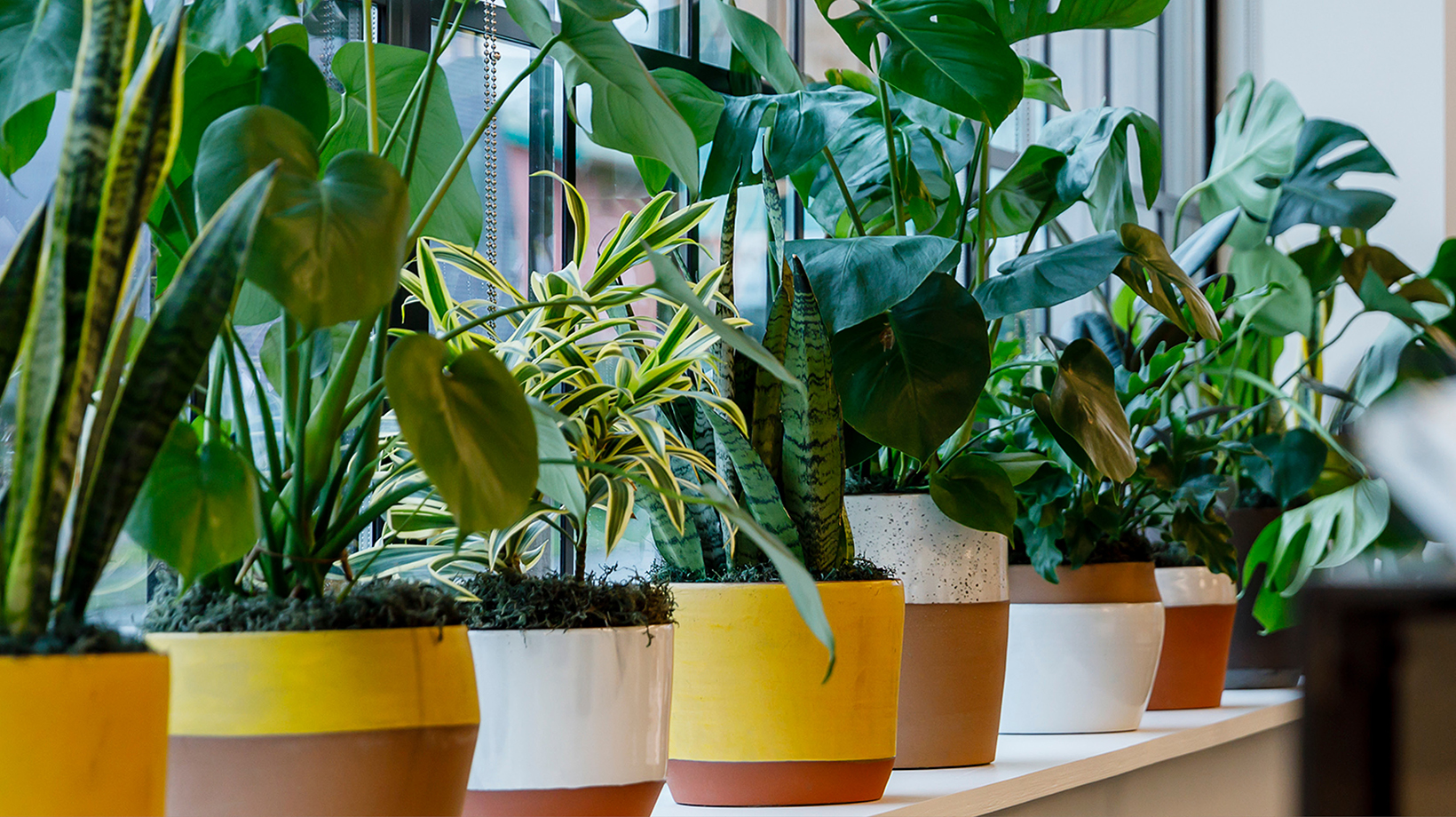
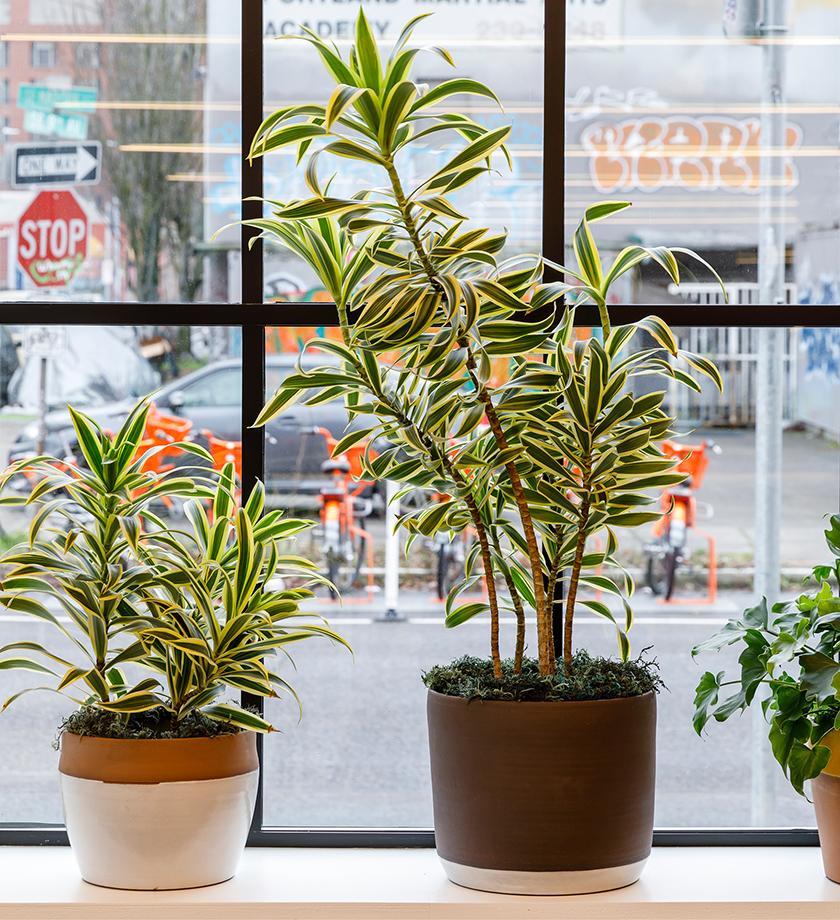
Weary of installing film on the glazing (which would block 100% of the views to the outside), careful plant placement seems to strike the right balance of creating a sense of security without eliminating views completely. Collaborating with Paige Wright, a local artist, to create the ceramic vessels was the first step in Mahlum’s efforts to connect with our artisan neighbors. Paige worked closely with the design team to throw pots that fit within the new office aesthetic. Simple shapes and glazing ratios were chosen to express the variety in clay types: light brown, red and chocolate. These natural tones play in contrast to the bright yellow and white glazes. Plants in the office environment also provide human physiological benefits. In biophilic design terms, the added vegetation adds a textural layer that dapples the light which changes and evolves throughout the day, creating visual intrigue. And with 120-feet of windowsill, views to the outside from nearly any part of the office includes the plants and the hand-crafted ceramic pots in which they reside. Ultimately, the plant-based screening provides a sense of protection and privacy from a busy street. In addition, plants like Sansaveria Laurentii (snake plant) are especially good at purifying the air, removing toxins such as formaldehyde, xylene and nitrogen oxides.
Learn more at: International Living Future Institute Portland Studio Case Study
“It’s a beautiful space that I love working in.”
– Post-Occupancy Evaluation (POE) Respondent
