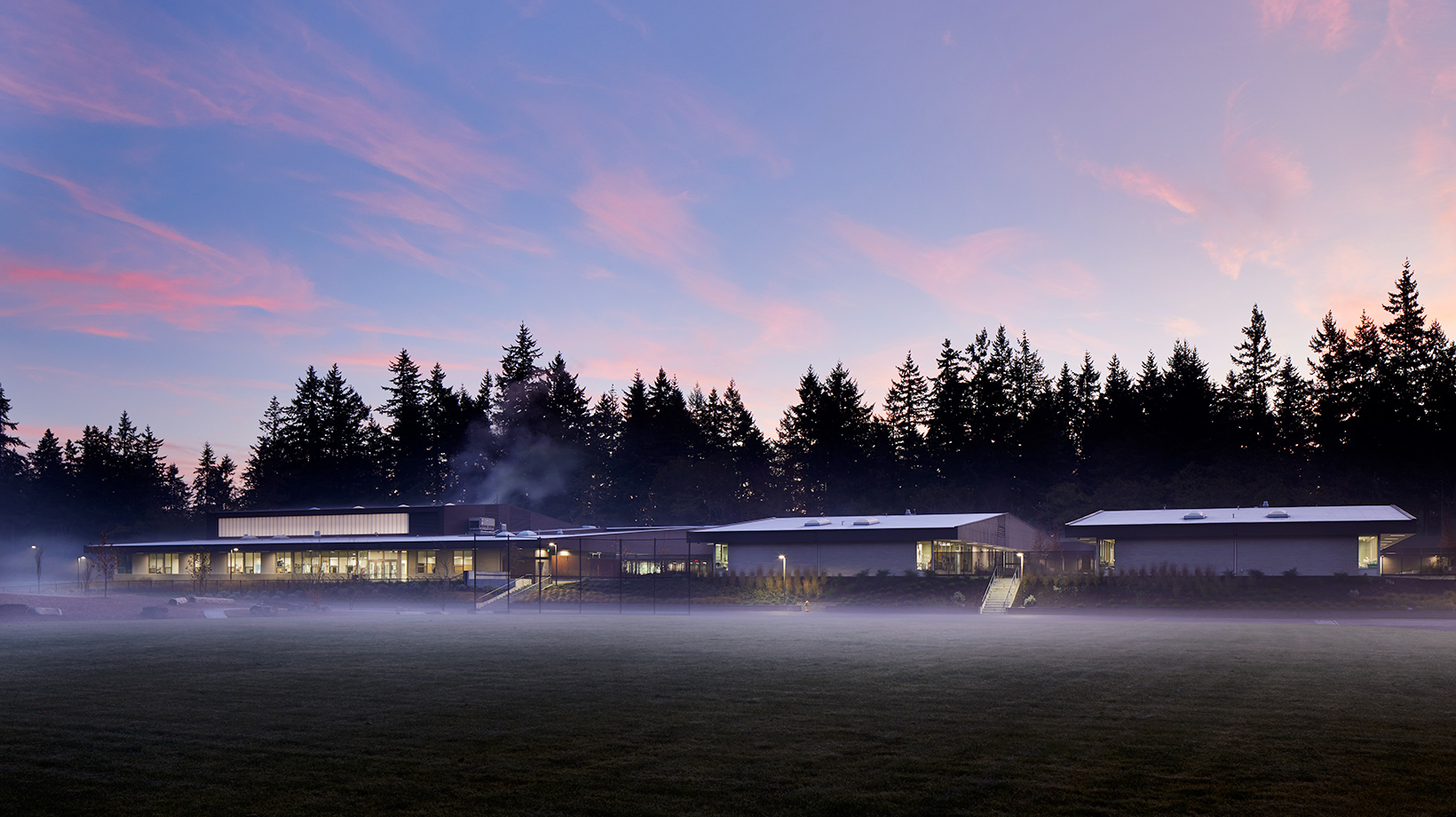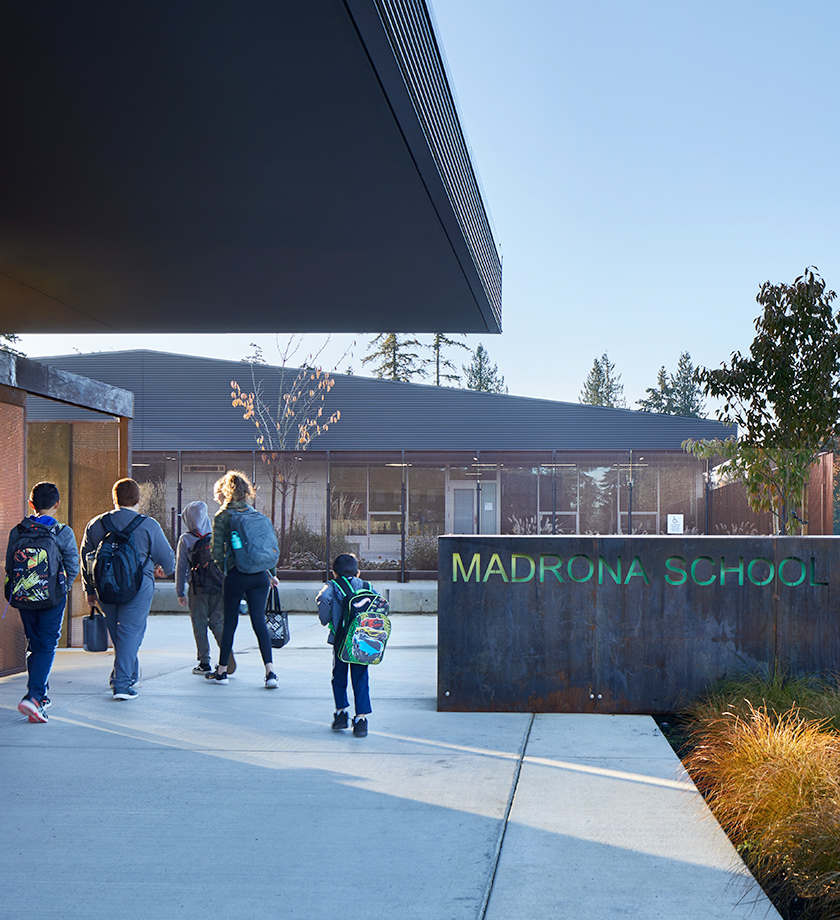Through a collaborative, student-led design process, it was quickly discovered how designing with equity for continuous growth of all students meant rethinking how spaces foster relationships among students, staff, and parents. As a result, the replacement Madrona School is a richly interwoven, inside/outside quilt of learning that maximizes educational space, communal gathering areas, and connection to the outdoors by minimizing interior circulation. It is a place where student differences are celebrated, respected, and intentionally addressed through design. Through a process of designing for all, Madrona’s new home has realized a more acoustic, physical, and gender-inclusive community in which all students feel accepted and connected.


The design of the new Madrona School responds to the unique K-8 Option and North Puget Sound Regional Deaf and Hard of Hearing Programs. Serving 650 students, the new 80,000 SF facility engages the school’s valued outdoors by embracing exterior circulation as a way to minimize hallways, thus maximizing space for teaching and learning. Each Learning Center, the typical learning setting at Madrona, is designed around flexibility, allowing it to function as one large classroom or two separate but visually connected spaces. The Learning Center is organized to allow two teachers, 54 students, and multiple para-educators to gather in the same learning environment. Learning Centers serve cross-age learning and are distributed throughout the site to encourage students of different ages to intermingle and cross paths with one another. The Madrona population refers to themselves as a “Community of Learners,” valuing transparency as a way of reinforcing the idea of being together.
