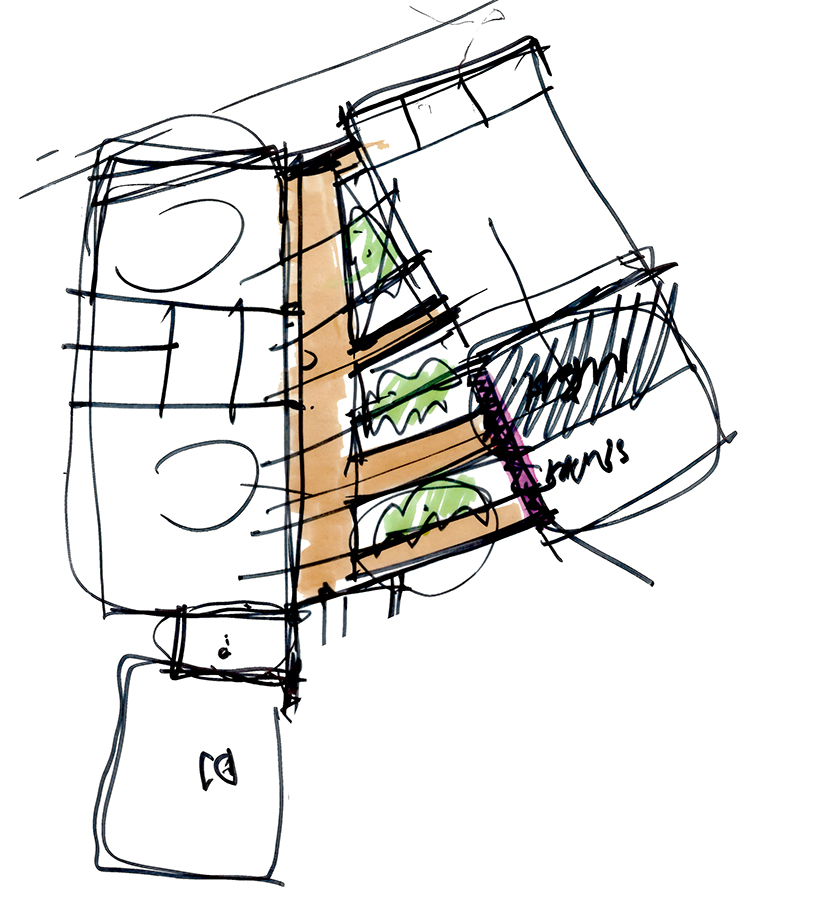The DeJardin Hall Science Addition provides students and faculty with new key preparatory and support spaces for Chemistry, Biology, Anatomy & Physiology, Zoology, and Water & Environmental Technology. In addition, the project modernized the existing DeJardin Science building, providing new office spaces for the science department. To optimize learning environments for the varied curriculums, the design team created individual lab spaces with different layouts, including bench designs.


The project began with a robust visioning, programming verification and outreach process to confirm and modify the direction of space allocation and design. Visioning sessions brought to light key desires of the college, in particular that the functionality of space should be considered top priority – and that the building should provide a sense of discovery for all who visit. The design team created an efficient plan that centers around an exhibition space, putting science on display from the moment the building comes into view.
It was the faculty’s aspiration that the building live and breathe science. To achieve this goal, the new design incorporates prominently displayed scientific artifacts. These include a beluga whale skeleton, a brick wall designed to illustrate DNA, molecular sculptures, a multimedia display system, plus a geologic walk through time within the landscape design.
Convenient places to study play a key role in student satisfaction, with the most successful spaces capable of responding to the many types of learners served by the college. Thus, the design provides for these student spaces in different sizes and with varying levels of privacy and acoustic control, offering a series of inclusive and equitable spaces for all.
