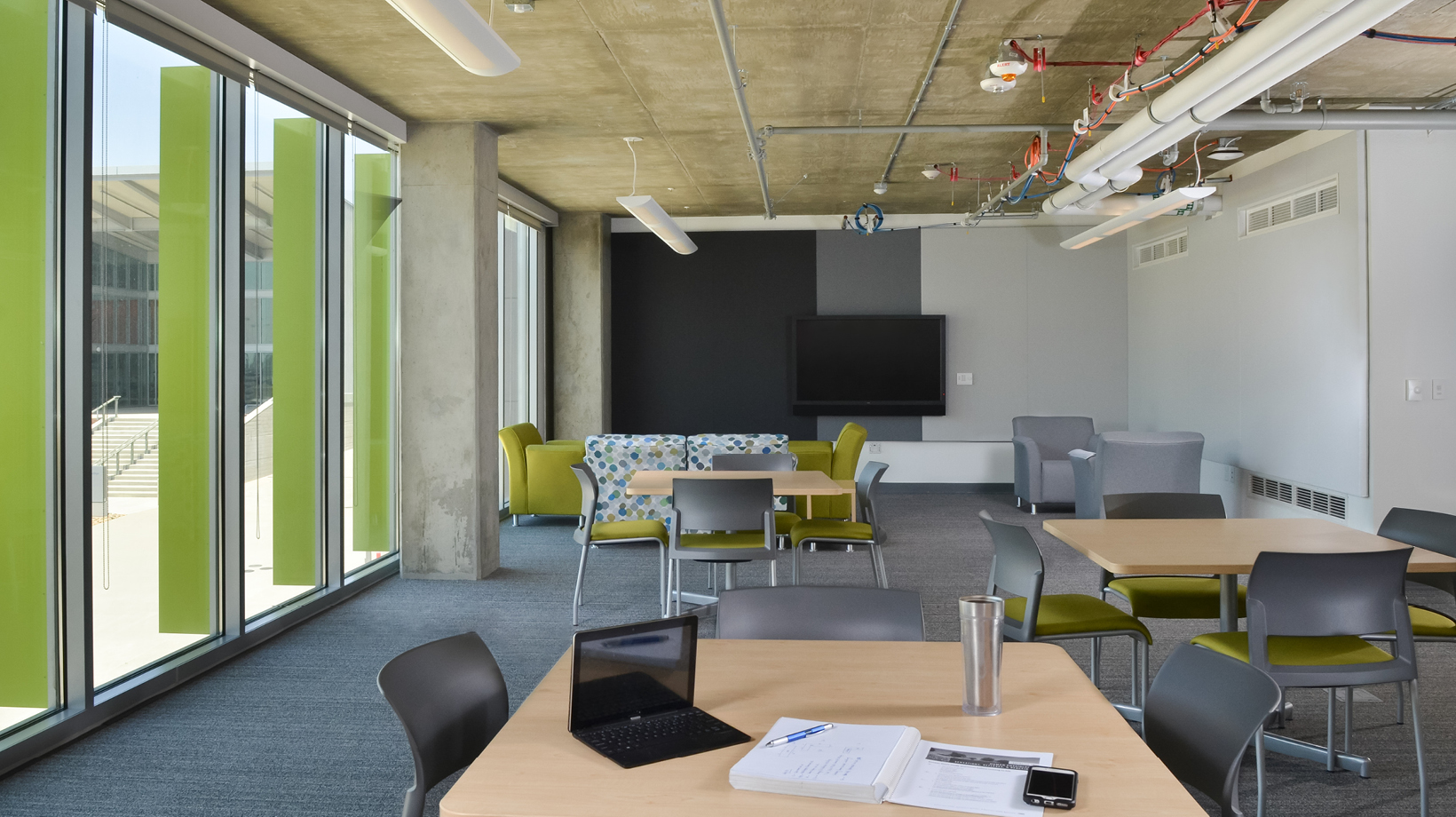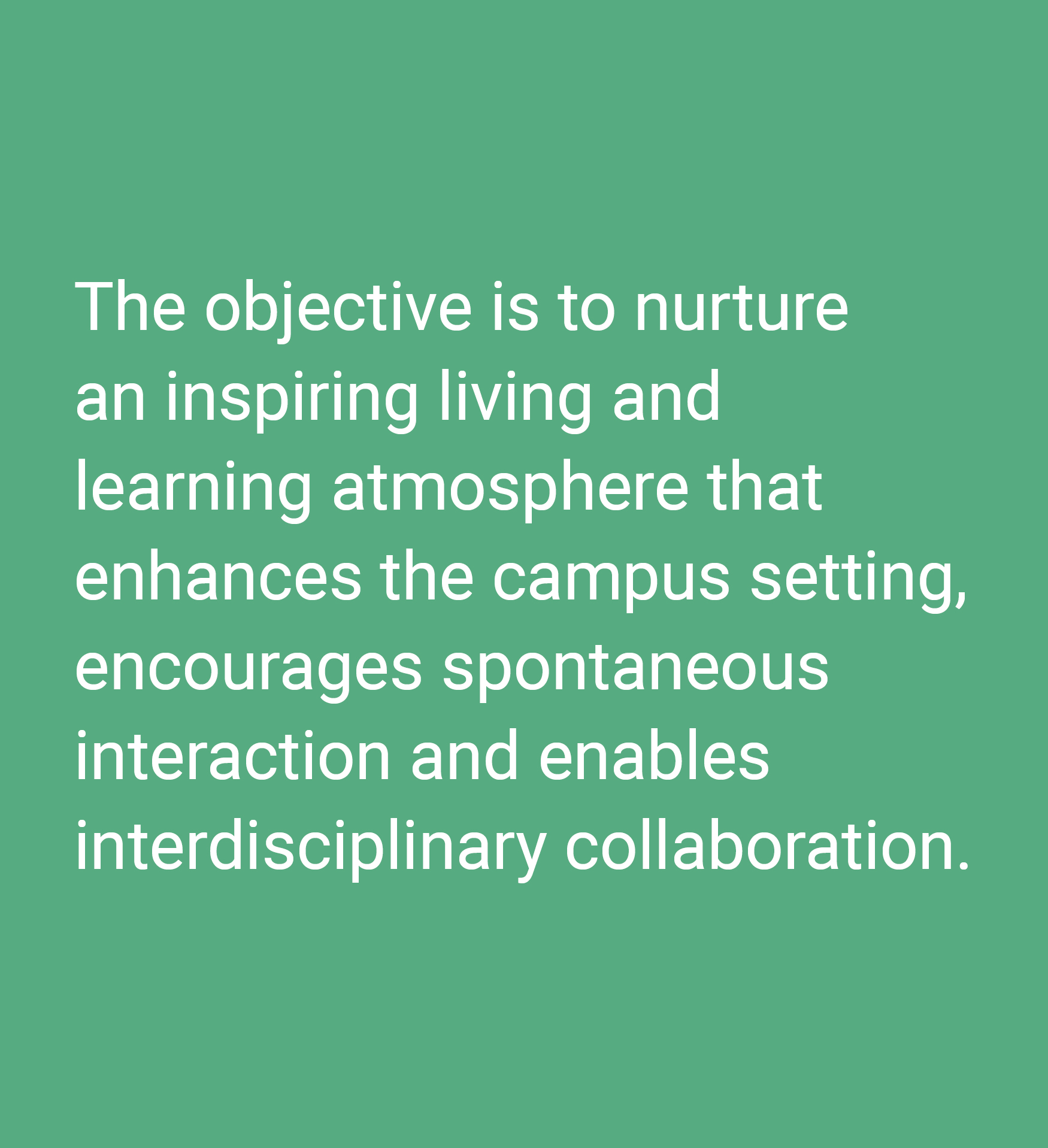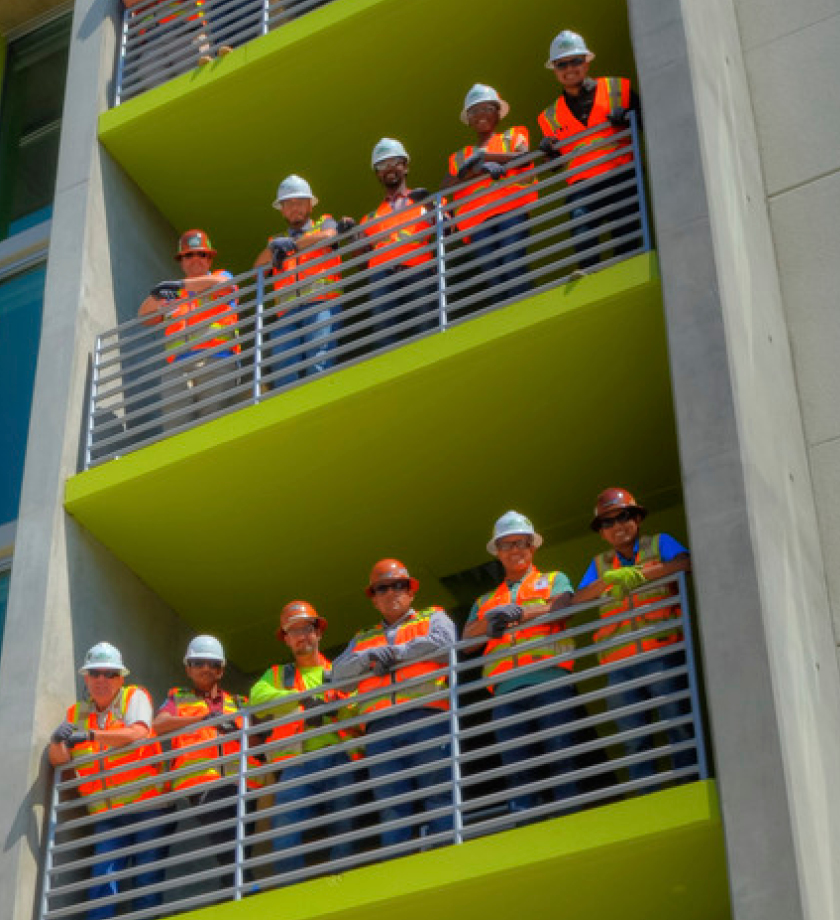As the largest social infrastructure P3 project in the United States, the UC Merced 2020 Project incorporated private sector innovation and efficiencies to achieve the University’s aggressive development schedule while maintaining flexibility within the plan to accommodate future needs. The project comprises 1.2 million SF of development, encompassing 13 buildings and significant site work. The objective is to nurture an inspiring living and learning atmosphere that enhances the campus setting, encourages spontaneous interaction and enables interdisciplinary collaboration.
BRIDGING LIVING & LEARNING
Mahlum was responsible for two of the four live-learn facilities. Each building offers student residences, staff apartments, social spaces and classrooms to help maintain the small-campus feel, while supporting both active and restorative student activities that are critical to whole student health.


The program is broken down into simple blocks which allow for a strong physical identity. Housing wings are connected through a centralized social lantern which serves as a beacon for residents both internally and externally. Located along Academic Walk, Glacier Point serves as a crucial link between the new academic quad and the live-learn precinct, unifying housing and academic buildings.
SUSTAINABILITY FEATURES
Both structures will support UC Merced’s Zero Net Energy goal by achieving a minimum energy performance of a 20% reduction from the Title 24 2013 Energy Efficiency Standard which is at least a 22% energy cost savings over an ASHRAE 90.1-2007 baseline.
(Top of page): El Portal Residence Hall, (Above): Glacier Point Residence Hall
COLLABORATION & VIRTUAL COLLOCATION
It was clear from the moment the project began, that all project team members had to be ready to work together in order to achieve success. With some of the team’s key players spread across several states, it was important to find ways to connect and support each other in our roles.
Key meetings were held in the General Contractor’s San Francisco office for big picture discussions and decision making. Weekly half-day integrated design meetings with all team members extended our “big room” across state lines via video conferencing. Mahlum became adept at communicating concepts and technical detailing over this medium, diagramming meeting topics in ways that could be easily understood when in-person gatherings were not possible.
As the design phases progressed, inperson detailing workshops were held well before the first shovel hit the ground. This collaboration allowed for alignment and commitment across the team and limited issues in the field during construction.
FUTURE EXPANSION
The development of the UC Merced’s 2020 expansion continued with the addition of a centrally-located conference center to promote flow and develop connections to the wider campus.

—Margaret B. Saunders, Executive Director Space Planning & Analysis, UC Merced
