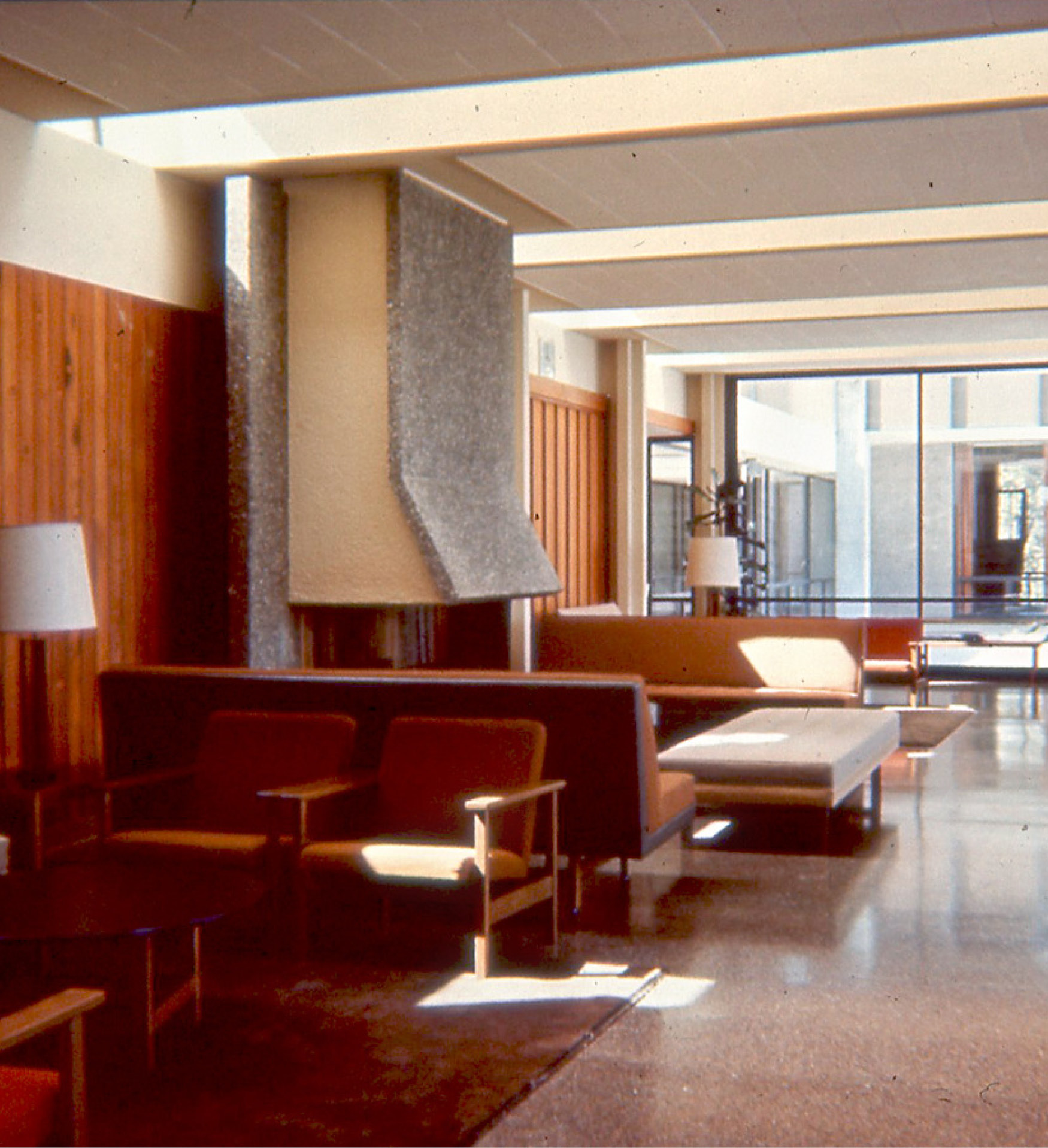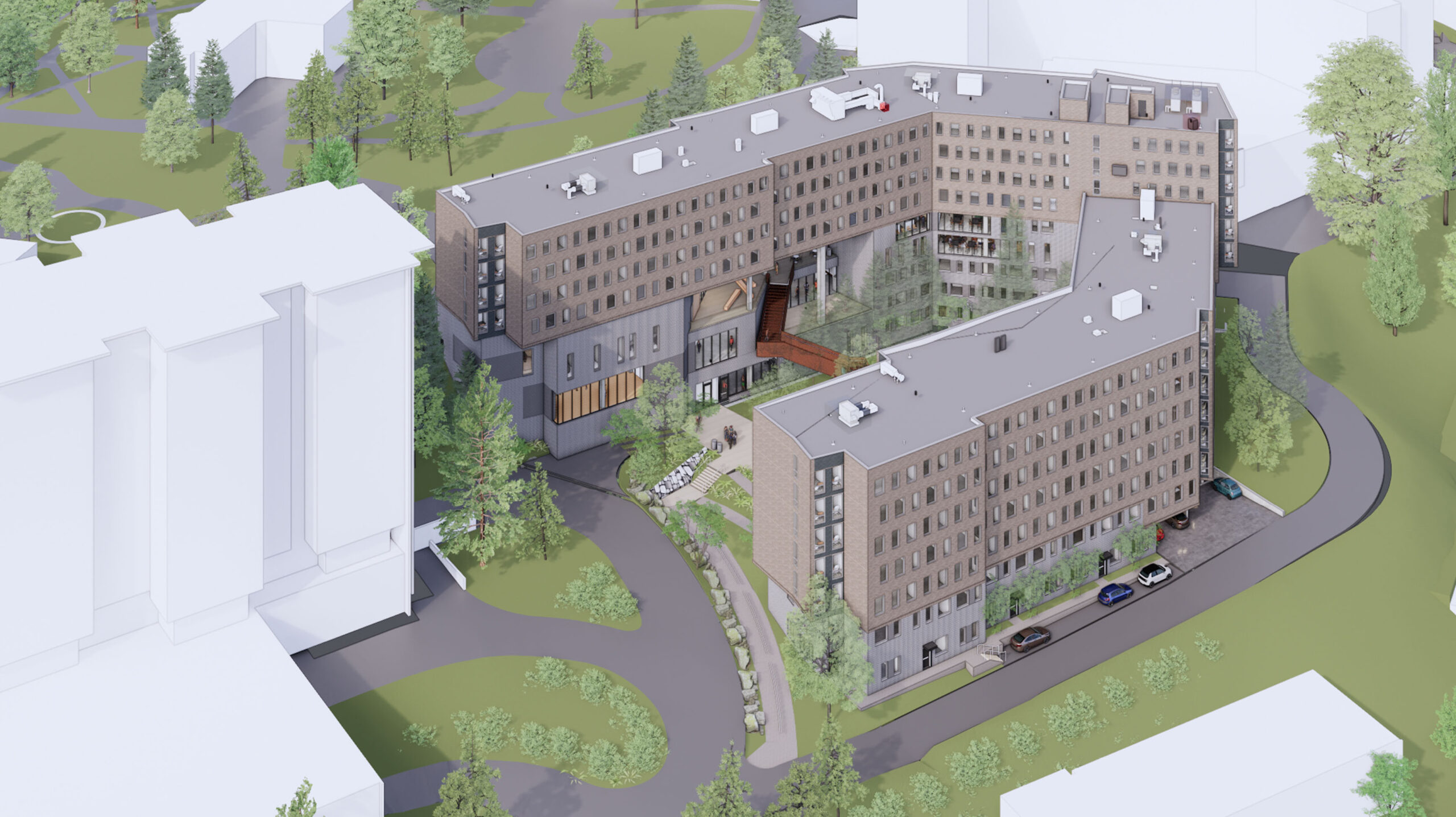Completed in 1963 and designed by Paul Hayden Kirk, the original Haggett Hall was the first co-educational residence hall on the University of Washington’s Seattle campus, named after Winifred Haggett, Dean of Women, and Arthur Haggett, Dean of Liberal Arts.
In 2023, we partnered with TenBerke and Andersen Construction to develop a replacement for Haggett Hall. The existing building—recognized for its distinctive hexagonal rooms arranged in two towers—held strong alumni sentiment, often expressed through the refrain “Hexagons are Bestigons.” Despite this affinity, the building did not meet current seismic requirements and required major maintenance. The team conducted a detailed evaluation of partial and full reuse options; none were feasible due to structural limitations and system deficiencies.


STUDENT ENGAGEMENT PROCESS
The project began with a focused student engagement effort, including interviews on Denny Field with students living in North Campus housing. These discussions informed priorities such as access to wellness spaces, room layout preferences, and the need for small-group community areas.


SITE AND LANDSCAPE DESIGN NURTURES AN ETHOS OF WELL-BEING
Located where the campus grid meets the wooded slope at the edge of the Olmsted Brothers’ historic plan, the site affords long views of Lake Washington, Mount Rainier, and the North Cascades. GGN Landscape partnered with us to develop an outdoor restorative amenity for residents, planting native species within the courtyard of the U shaped hall.
Circulation routes move through the steep grade, allowing students to travel between canopy level paths and ground level woodland trails. These routes connect to North Campus walkways and create varied outdoor experiences tied to movement and daily routines. Universal access is incorporated into the circulation network so all users can reach key destinations, including the courtyard, building entries, and common outdoor spaces.
Transitions between inside and outside, such as porches and a ground level commons, extend the landscape experience into the building. Materials and patterns inside the hall draw on the forest character of the site through wood finishes and nature inspired textures.

FACILITIES THAT SUPPORT STUDENT WELLNESS AND FITNESS
The hall includes a 12,000 SF Health and Wellness Center focused on mental health, cardiac fitness, and musculoskeletal strength. The center is organized across three levels, all facing the central courtyard to emphasize light, views, and connection to nature.
The wellness floor at the entry level was designed with input from campus health professionals and students to support daily use of spaces dedicated to reflection, decompression, and counseling. This level includes individual wellness rooms and three distinct rooms designed for self-reflection and repose, group work, and mental detox.
The two lower floors house the fitness program, including a dance and yoga studio, cardio equipment, a weight room, and an outdoor fitness patio that extends physical activity into the landscape. All fitness and wellness spaces look onto the courtyard, reinforcing a calm and restorative setting for students throughout the day.
A RESIDENCE HALL THAT SUPPORTS STUDENT COMMUNITY
The design of the residential floors promotes connection through shared rooms, distributed study areas, and small-scale community groupings. Residential communities of students are arranged around a mix of spaces including study rooms, individual quiet rooms, living rooms, and small eddy-like nooks that support both group interaction and individual work. Layouts maintain visual openness while providing clear sightlines and logical circulation that help orient residents and support a sense of safety.


PIONEERING SUSTAINABILITY AND STUDENT WELLNESS
The residence hall is designed as an all-electric building and is targeting a minimum of LEED Gold certification, with completion scheduled for 2027. The combined design of the residence hall, wellness center, and site infrastructure creates a cohesive residential environment grounded in student well-being and connection to the landscape.
INNOVATION IN MASS TIMBER CONSTRUCTION
The University of Washington Haggett Hall Replacement is, as far as we know, the first project in the United States to combine trimmable open-web wood trusses, mass plywood panels, and prefabricated semi-balloon (tall wall) framing in a single structural system, an approach that accelerates construction timelines, reduces labor demands, optimizes material use, and seamlessly integrates mass timber into light-frame wood construction.
Furthermore, as modern buildings require increasingly complex building systems which compete for space within floors, roofs, and ceilings, this method maximizes usable interstitial space and allows trade subcontractors to install building systems with greater ease and efficiency. Our partnership with Andersen Construction Company and Engineered Wood Solutions enabled the design-build team to realize these benefits and deliver a high-quality project to the university within a tight timeframe.
This video highlights the mass timber methods used in the project’s construction.
—ROB LUBIN, UNIVERSITY OF WASHINGTON, HOUSING & FOOD SERVICES
