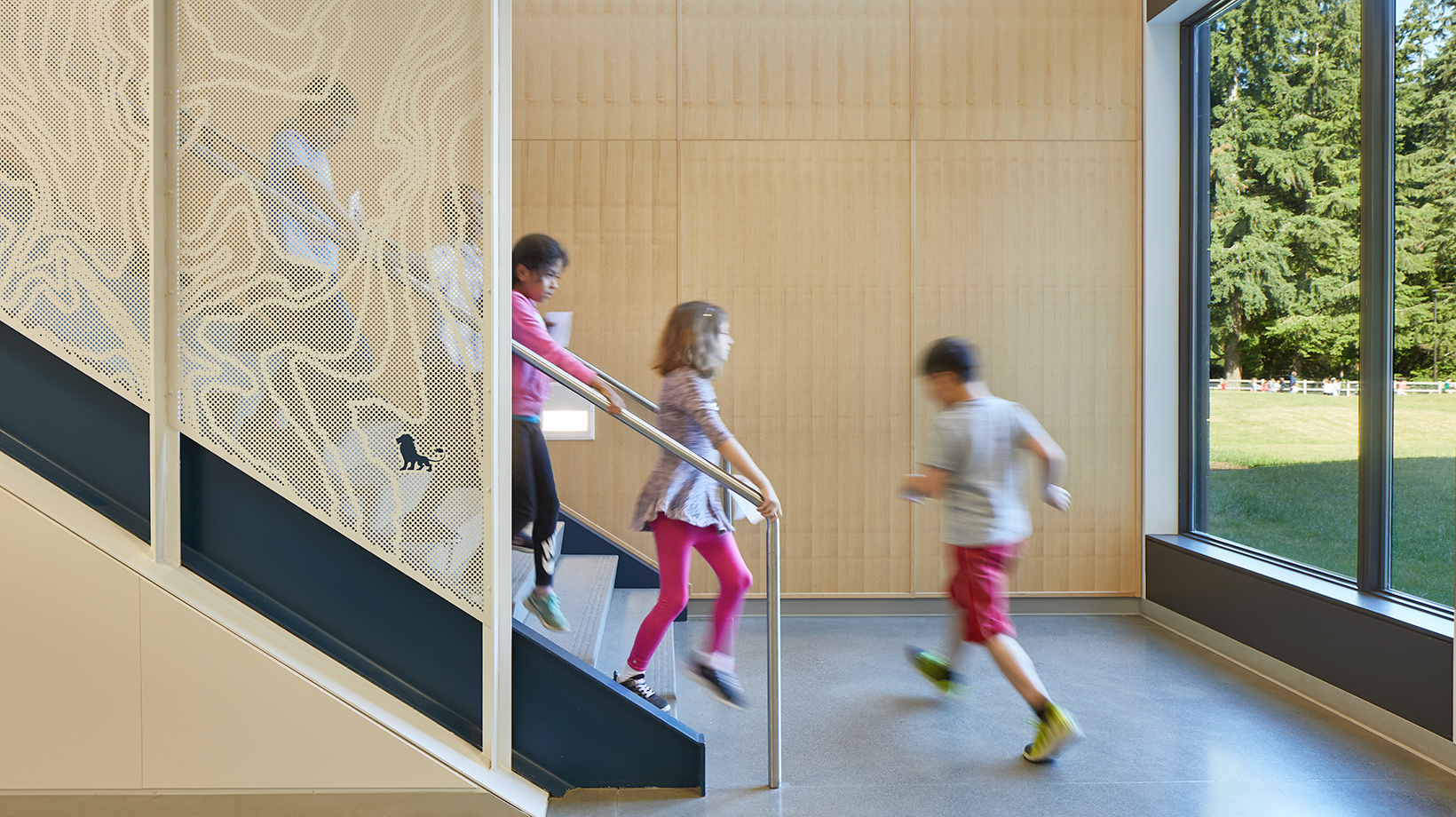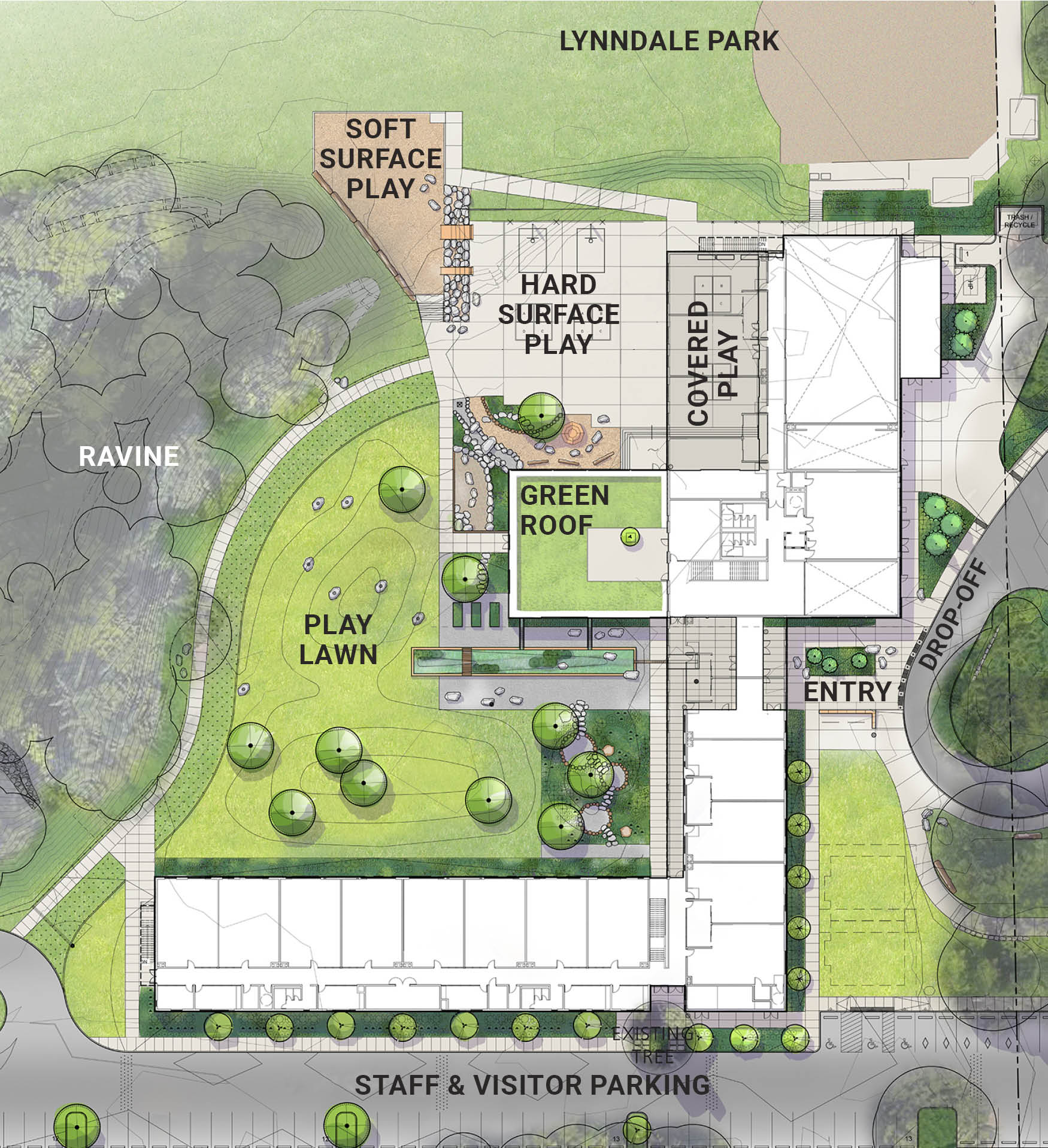Located on the same site since 1957, Lynndale Elementary was previously a single story, pavilion-style building with little access to daylight, no connection between learning spaces and, although adjacent to a large wildlife ravine, was sited to turn its back on nature. Almost six decades later, the powerful pride of the Lynndale Lions continues in their new 68,000 SF building located at the south end of Lynndale Park. The design places the building as threshold between the ravine and the built environment, with the ravine breaking its boundaries to infill the character of the space between.


The new school forms an “L” with the building and ravine serving as important edges, allowing views and physical connection to nature. Organized into three small learning communities of grades K-1, 2-3 and 4-6, the design emphasizes collaboration and connectivity between grade pairings. Every two classrooms share one small group room — located across the hall for K-3 to aid para and volunteer programs, and nestled within grades 4-6 classrooms to address developmentally appropriate independent learning. A second, smaller “L” is formed by community spaces, including the gym, music, and library, running parallel at the north end and then folds under and through the larger “L” to the south, projecting as a glassy pavilion into the center of the courtyard. This fold creates a centrally located gateway that connects to the ravine. And by reaching out to engage the ravine, the pavilion subdivides the larger community courtyard into areas for nature play and quiet learning.
