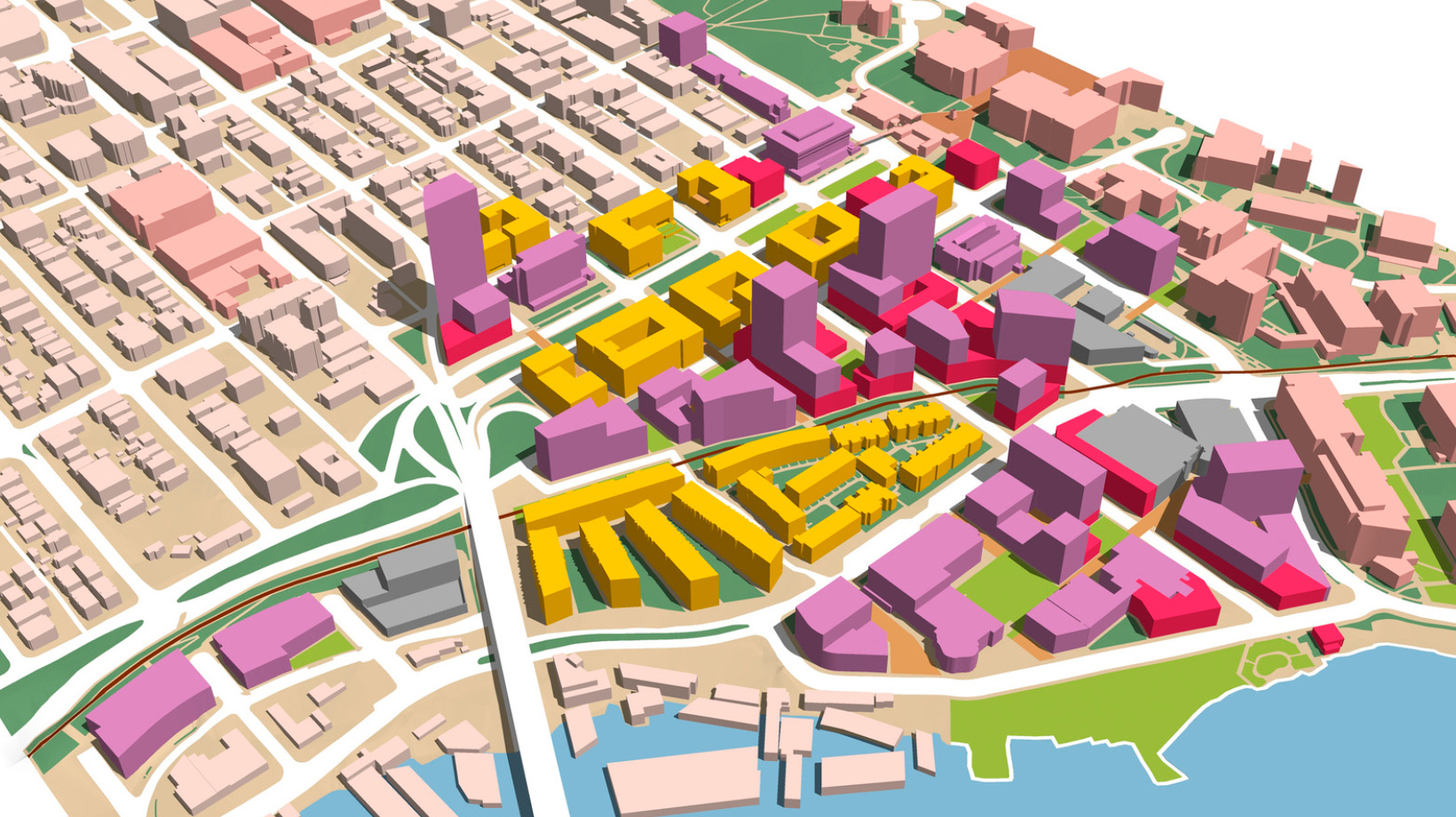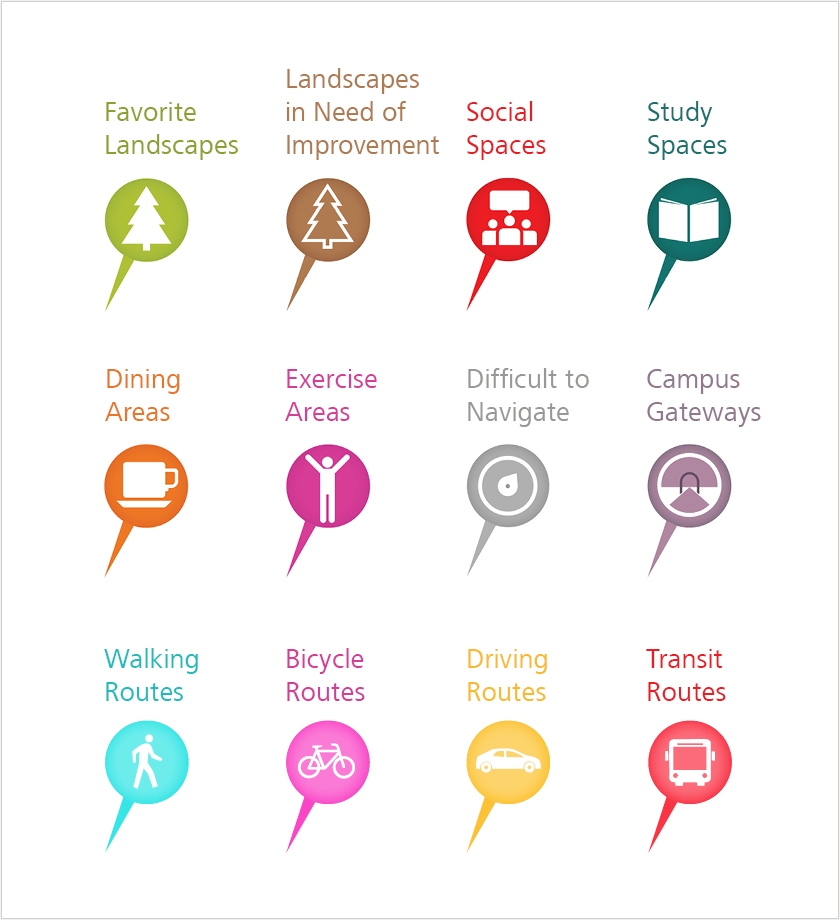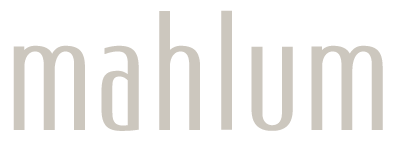
The University of Washington’s West Campus sits at the junction between the campus and community, located within Seattle’s urban University District.
The West Campus now houses the University’s first business accelerator—Start Up Hall—to better link research activity with entrepreneurial talent. In recent years, it is within this changing landscape that interdisciplinary collaboration, pioneering pedagogy, the creation of ideas and entrepreneurship, and the commercialization of research continue to flourish.
FRAMEWORK MASTER PLAN
In 2014, Mahlum commenced the planning effort for the Development Framework, which provided the avenue to generate an aspirational vision and identity for the precinct, supported by foundational programmatic and physical parameters. This planning effort served to create a compelling vision for the UW West Campus and to establish development patterns in the campus district that was slated to receive some of the most significant growth in decades to follow.
The 20-year Development Framework considered programmatic needs, synergies between like-minded programs, deferred maintenance and facility conditions, and physical variables such as height, land use, density, massing, open space and landscape, circulation, infrastructure, built character, and the creation of memorable spaces. To generate the framework, Mahlum synthesized findings from previous planning documents and conducted a historical development analysis to determine the University’s annual average rate of growth. The University’s existing space was simultaneously benchmarked against comparable institutions to highlight where surpluses and deficits of space types exist. The resultant program was vetted with a number of constituencies and was accommodated in the development scenarios.
GATHERING DATA
Mahlum worked with a software collaborator to create an interactive online mapping tool to better understand impressions, use patterns, travel routes, and qualitative perceptions of physical environments. We used this tool to support the Framework planning effort. The tool is effective at a variety of scales, including larger campus environments to evaluating an individual building. Participants can place icons, draw routes, and leave comments directly on the map to identify favorite places, where they typically study, where they socialize, areas in need of improvement, walking routes, biking routes, etc.
The survey was open for two weeks, and generated high levels of participation. Upon submitting the survey, a series of demographic questions were asked, enabling responses to be filtered and examined accordingly. Over 1,900 participants made up of largely students and staff, as well as faculty, alumni, and neighbors gave key insights that helped drive the university’s West Campus framework development.

―Rebecca Barnes, University Architect, Associate Vice Provost of University of Washington (Retired)
