By Joseph Mayo
A CAPITOL VISION
Young children make sense of the world by engaging with the physical environment through movement and the use of their senses. We simply refer to this as learning. However, like the work of a scientist, when children engage in play, they use touch, smell, sound, sight, and taste to experiment, discover and synthesize their encounters. Creating environments that promote these experimental and experiential activities can lead to better learning and developmental outcomes, especially for early learners. Similarly, strengthening connections with nature by utilizing natural and non-toxic materials, and incorporating other biophilic strategies, can create a supportive and sustainable learning environment for infants, toddlers, and preschool learners.
This was the central vision for the new Capitol Campus Childcare Center at the Washington State Capitol. The facility, an initiative of First Lady Trudi Inslee, is a model for nature-based early learning, returning childcare to the Capitol Campus after a 13-year absence.
First Lady Inslee explains:
“As parents and grandparents, Jay and I appreciate the importance of early learning. We have long believed quality childcare should be available and affordable to all working families. We want current and prospective employees to view our state as an employer of choice by providing close proximity of childcare to the workplace. This will not only provide convenience but will also result in greater employee productivity as parents experience the peace and security of having their children close by. Hopefully this model will be replicated by other employers in the state.”
The Capitol Childcare Center is a model for 21st century childcare facilities. Focusing on nature and health, the center will be an optimal place for our early learners to develop and experience the world.
A Green Gateway
Nature-inspired elements not only abound inside the building, but outside as well. Upon arrival, children, staff, and visitors are greeted by native shrubs, fruit trees, granite boulders, and locally harvested logs set within the landscape. A deep, protective overhang highlighted by Western Red Cedar and Douglas Fir is filled with daylight and creates a warm welcome into this approximately 10,000 SF facility.
Situated at the southwest corner of the Capitol Campus, the new building creates a green gateway into the State Capitol with nearly 40 new trees and a variety of native and adapted shrubs and grasses. As an entry to the Capitol Campus, the project provides improved accessibility with widened sidewalks, curb ramps and a new pedestrian crossing at Capitol Way to better serve pedestrians traveling to the Capitol and surrounding buildings. Existing connections to the East Plaza are improved and expanded upon so that adults, as well as the children, can easily access the park-like setting and pedestrian overpass that leads to the Capitol Building. Through close integration, the building and landscape function together to strengthen the Capitol Campus and provide a stimulating, natural setting for the children occupying the Center.
Nature-Based Play
Nature-Deficit Disorder was introduced in 2005 with Richard Louv’s publication of Last Child in the Woods: Saving Our Children from Nature-Deficit Disorder. Richard’s work posits that human beings, especially children, are spending less time connecting to the natural and outdoor environment and this change is producing a wide range of behavioral problems and is resulting in a negative impact on childhood development. Each of the building’s six classrooms have direct access to an outdoor classroom so children can get their hands dirty and experience the outside world first-hand. Pathways, plantings, and nature-based play equipment like timber steppers, log tunnels and balance beams, boulders, hillocks, and timber stages balance discovery with development of gross motor skills, balance, and tactility. The design is a direct response to Richard’s ideas creating an opportunity for the children to connect to nature through play.
The secure, exterior spaces are planted with a variety of shrubs, grasses, and fruiting and flowering trees to stimulate the senses and attract pollinators and birds. Play structures are constructed from minimally processed natural logs and boards, with organic shapes and textures.
Deep overhangs provide shelter for outdoor activities during frequent Northwest rains, and roof scuppers highlight the path of water on the site. The roof scuppers direct rainwater into a stream before being carried away to nearby Budd Inlet, offering another way for the children to connect to their environment by tracing the path of water. The building’s overhangs protect Western Red Cedar siding, providing a natural backdrop for the learning environments.
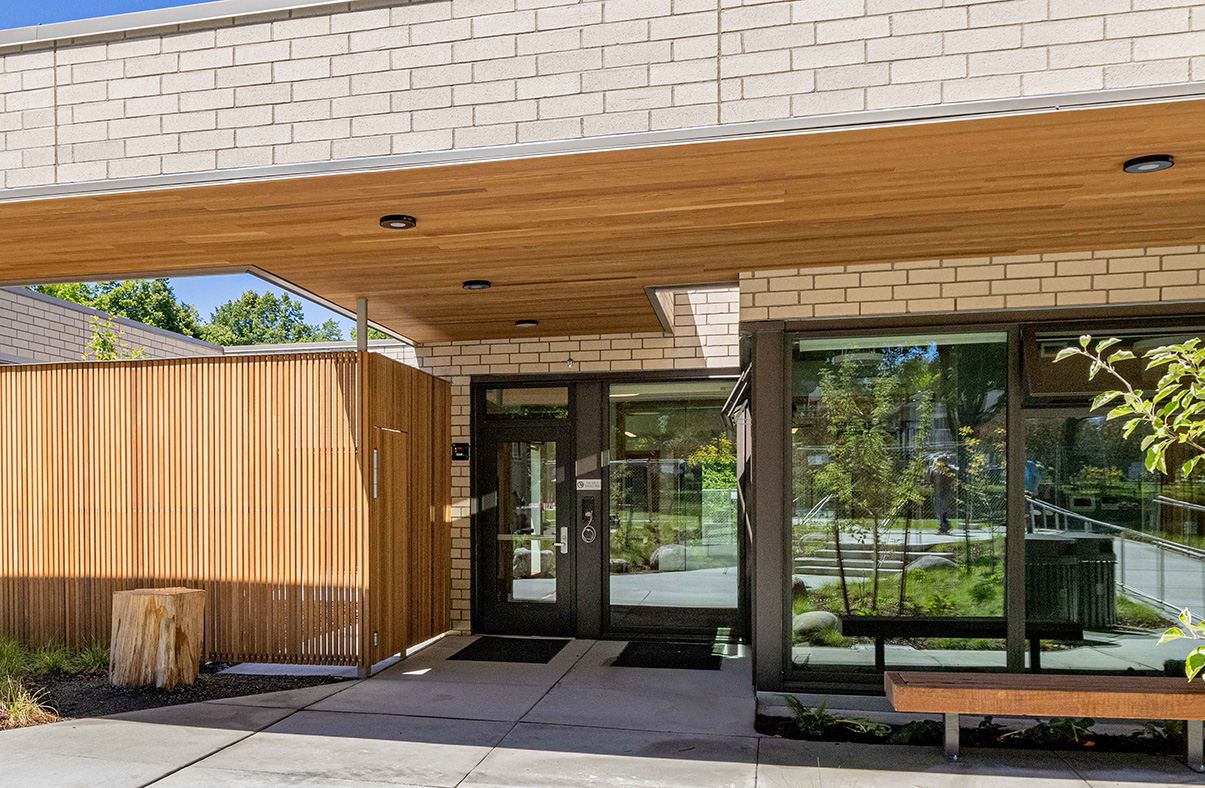
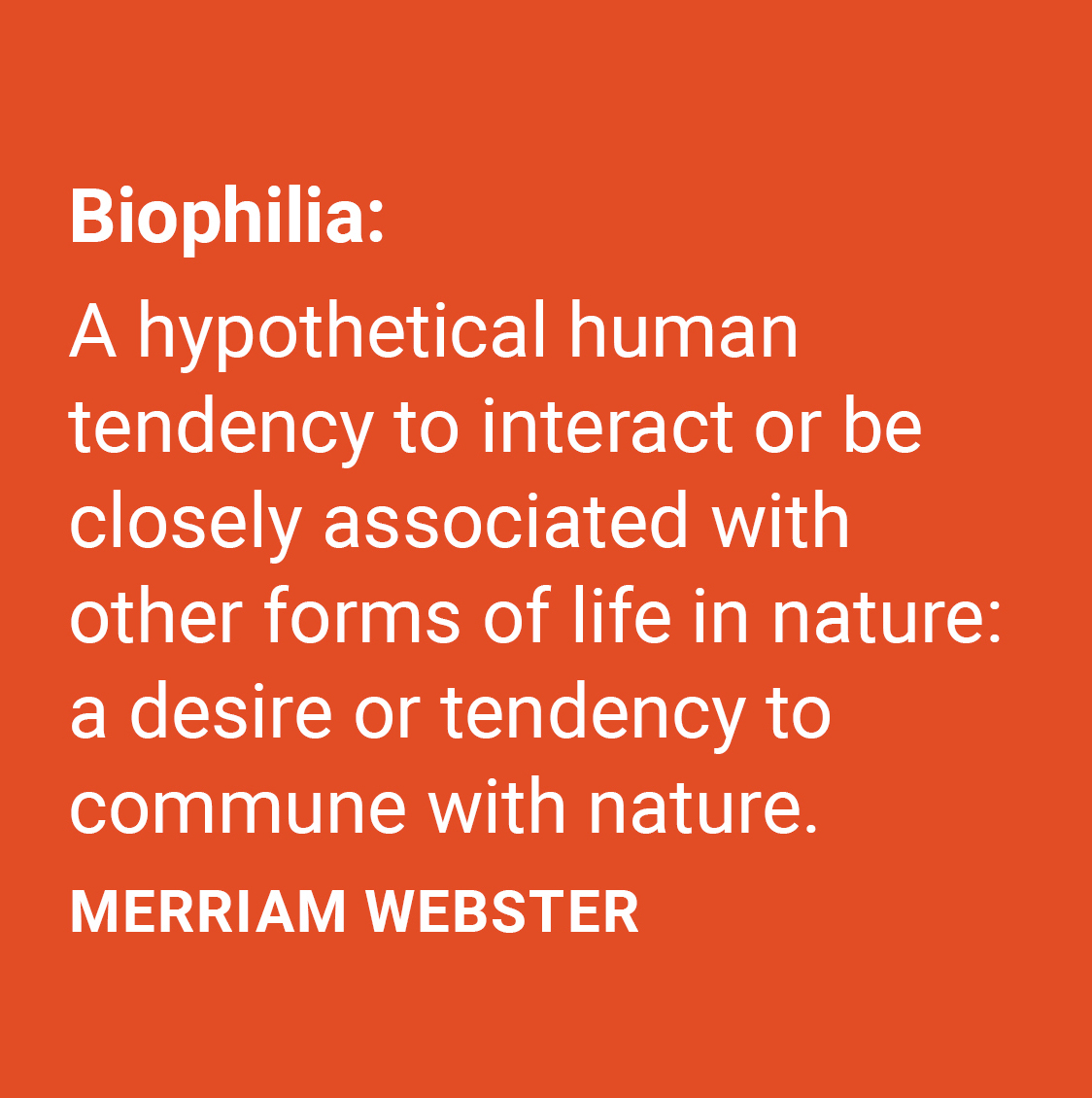
A CAPITOL INNOVATION
Biophilia
Biophilia is defined as “a hypothetical human tendency to interact or be closely associated with other forms of life in nature: a desire or tendency to commune with nature” by Merriam Webster. In 1984, Edward Wilson published a slim volume titled Biophilia. In it, Wilson proposed the term (which translates to “love of life”), to define what he observed as humans’ innate tendency to focus on living things, as opposed to the inanimate. Since then, researchers have given his intuitive idea validity through rigorous peer reviewed research. Biophilic design elements – like access and views to nature, the presence of biomorphic shapes, and natural materials – have been shown to decrease blood pressure and improve creative performance, comfort, reduce stress, and promote greater satisfaction (Tsunetsugu, Miyazaki & Sato, 2007). Terrapin’s “14 Patterns of Biophilic Design” articulates and collects much of this emerging research into three distinct patterns which explore the relationships between nature, human biology, and the design of the built environment so that we may experience the human benefits of biophilia in our design applications.
Cross-Laminated Timber (CLT)
One of the ways the new facility promotes a Biophilic response is through the State of Washington’s emerging Mass Timber industry. The project’s roof is constructed from cross laminated timber (CLT), the first use of this innovative material on the Capitol Campus. CLT is large, prefabricated wood panels made of, in this case, Northwest grown Douglas Fir. This emerging high-tech timber industry is creating new, high paying jobs in rural Washington and placing a priority on harnessing sustainable material and forestry practices. Of the approximately 11,500 square feet of CLT, many of the panels used on the project are over 40-feet long and were all pre-cut to exact specifications. The structural capacity of CLT is highlighted by cantilevering the panels and creating deep, protective overhangs around the building. A self-adhered vapor barrier was pre-applied at the CLT manufacturing facility before shipping the panels to site. Despite heavy rains throughout the October installation, this protective membrane kept the panels pristine, dry and reduced construction time on-site. The CLT used on the project has a net carbon sequestration of nearly 8,500 kgCO2e – the amount of emissions generated by approximately 1,850 passenger vehicles driven for one year. This type of construction not only saves time and supports the local economy, but when left exposed as the finished ceiling in each of the classrooms can create a “comfortable” feeling documented by Tsunetsugu, Miyazaki & Saito.
Healthy Materials
In addition to the integration of CLT, the remainder of the interior prioritizes elements made of natural, non-toxic materials, as well as nature inspired colors and shapes. Children are especially susceptible to pollutants like volatile organic compounds (VOCs) in the environment, which can inhibit lung growth and cause other long-term health problems. Products like gypsum wall board, paint, acoustical wall panels, carpet, casework and trim makeup the vast majority of interior materials. All these materials, and more, were vetted to be either inherently non-emitting or have Greenguard Gold certification, demonstrating ultra-low VOC emissions. The selection of these materials provides enhanced indoor air quality and a healthy environment for young children.
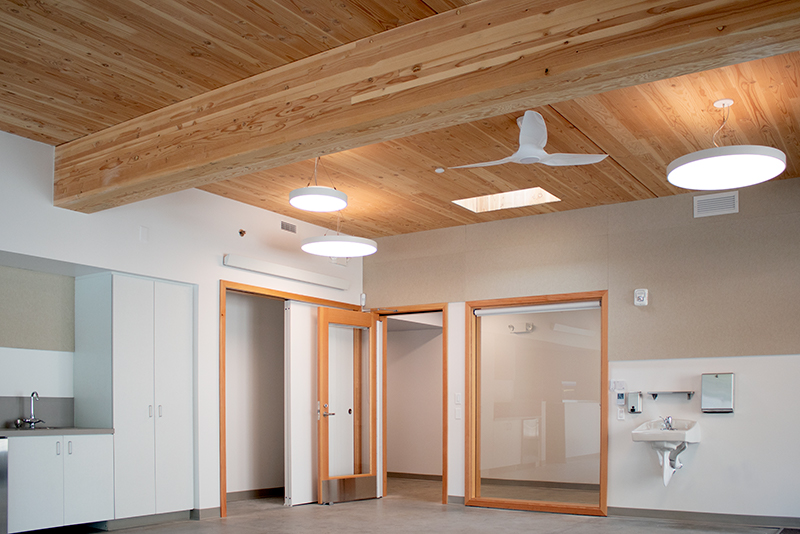
Many of these materials are also Red List free, meaning that their manufacturing avoids harmful chemicals and compounds. Douglas Fir wood doors, frames, relites, and trim are used throughout the facility as a safe, natural material that also strengthens the biophilic response of staff, teachers, and students. Simulating patterns found in nature is another way to create a calming and healthy interior environment. Large nature-inspired area rugs that mimic the color and texture of grasses are used through the classrooms. To ensure optimal acoustical performance, natural hued sound absorbing wall panels, which double as tack boards, are also used throughout. Round suspended lights are hung from the CLT ceiling to create a pattern that emphasizes movement and visual interest. The use of cedar cladding in outdoor classrooms brings the warm, rich texture and patterning of wood to child level, again strengthening biophilia.
A CAPITOL COMMITMENT
Carbon Draw-Down
Every manufactured building material has an inherent “carbon footprint” associated with greenhouse gas emissions. Reducing carbon emissions in material production and transportation is a primary way the construction industry can fight climate change. The use of wood was a critical strategy in the reduction of embodied carbon (CO2) for the Center and was the optimal choice to meet Governor Inslee’s commitment to promote sustainable design practices in Washington State. Environmental impacts are reduced when using wood as compared to steel and concrete. In fact, an in-house Life Cycle Analysis (LCA) study conducted by Mahlum Architects illustrated that the use of wood as the primary structural frame, in combination with other strategies reduced equivalent CO2 emissions 60 percent compared to a baseline steel frame building of identical size. All the wood framing in the project is sustainably certified, meaning harvested trees are replanted and will continue to sequester carbon from the atmosphere as they grow.
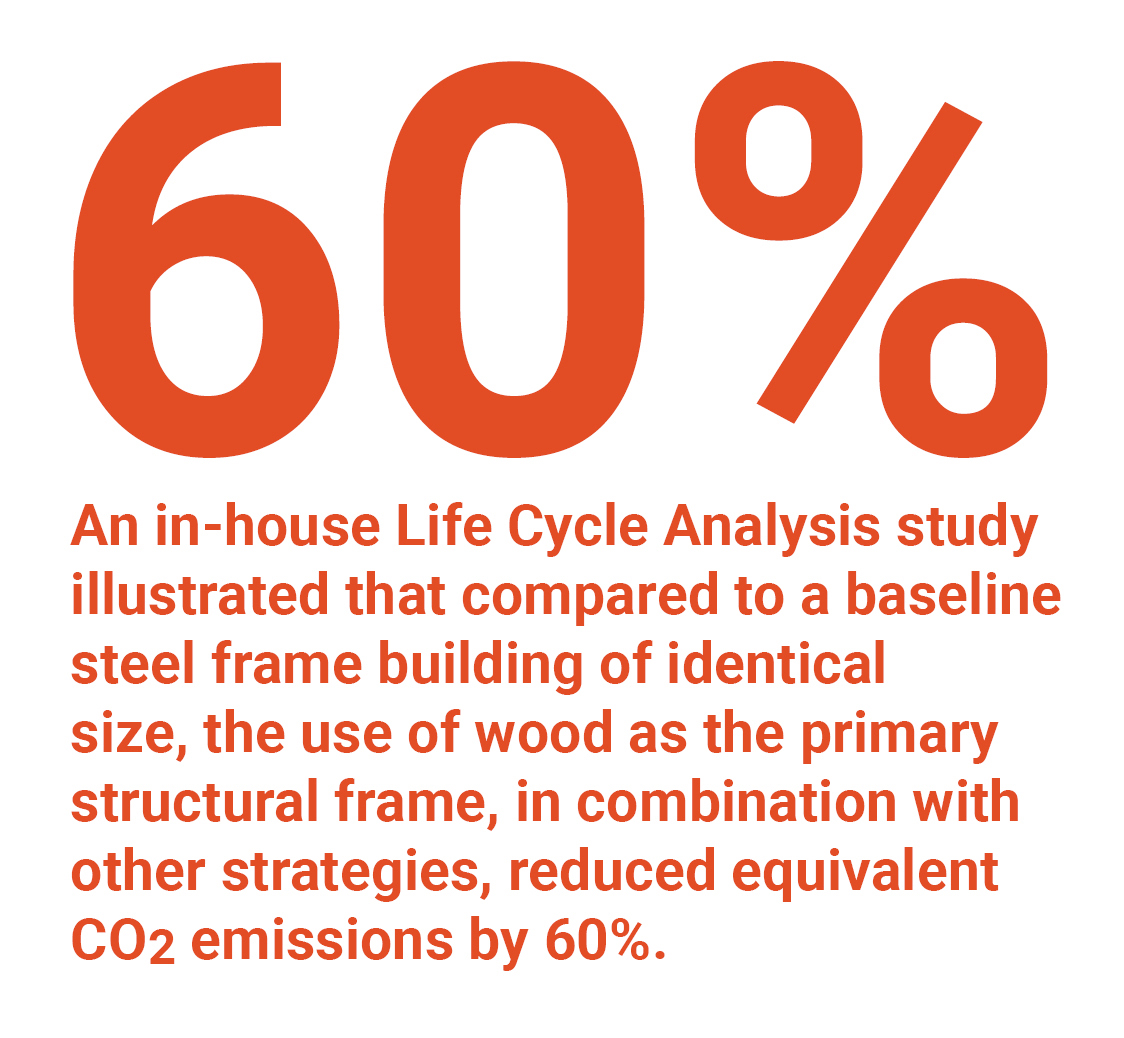
In Pursuit of Net Zero Energy
While embodied carbon is an important environmental impact, carbon emissions that occur through the building’s energy usage throughout its operational lifespan is another critical aspect of reducing the global impact of carbon emissions in the built environment. Driving down operational energy use and associated carbon emissions is a priority for the State of Washington and the Capitol Campus. Washington State Executive Order 20-01 mandates new building construction be net-zero energy when construction costs allow. Because a large percent of Western Washington’s energy grid production is from clean hydroelectric power, eliminating fossil fuels from the building reduces overall carbon emissions due to operations. The Capitol Childcare Center is 100 percent electric with a net-zero ready roof area available for future photovoltaic (PV) array. Several strategies to reduce the Energy Use Intensity (EUI) of the building have been employed so that its full energy needs can be met by a future rooftop PV array. Power for the building is supplied from an off-site wind farm, but with a PV roof array the energy production will shift to on-site for net zero energy. An 88 kWh rooftop PV array is scheduled for installation beginning in mid-July 2021, fulfilling the Governor’s executive order for new construction to be net-zero energy.
To reduce heating and cooling needs, which can lead to considerable energy use and associated emissions, the building has a high performance, thermally efficient envelope. Exterior walls are framed using 2×8 wood studs, allowing more insulation than standard construction. The use of wood also reduces thermal bridging through the exterior wall assemblies. The project’s large windows not only allow ample daylight, provide visual access to nature throughout the building, and reduce the need for electrical lighting, but are made from fiberglass, one of the most thermally efficient window materials. Skylights in each classroom drive natural light deep into the classroom and provide an additional connection to the outside world, including the movement of the sun which helps children develop a sense of time while reducing the need for electric lighting. The windows and skylights serve another critical function of cooling the building during warmer weather. Each window is controlled by the Building Management System (BMS) and will open automatically depending on outside conditions to let fresh, cool air into the classrooms. The skylights are also operable, and when open, allow natural stack ventilation in the classrooms and promote natural, low-energy cooling. Ceiling fans are integrated as a final measure to keep spaces comfortable with minimal energy demands. The building’s roof is also super insulated, providing almost twice the insulation thickness of a standard code compliant roof. Together, these design strategies, combined with efficient LED lighting helps to substantially drive down energy use in the building by over 30% from a LEED baseline building. This equates to 12,805 kg CO2/yr (30,436 lbs CO2/yr) or the amount of carbon sequestered by 18 acres of forest land each year. The project is slated for completion in Summer/Fall 2021 and anticipated to achieve LEED Gold.
All spaces in the childcare facility receive 100% fresh air through the building’s ventilation system. The Dedicated Outdoor Air System (DOAS) is energy efficient due to low-velocity air movement, reduced fan loads, and smaller HVAC ducting. In addition, Energy Recovery Ventilation (ERV) is used to precondition in-coming fresh air by capturing waste heat and coolth as it is exhausted from the building. No air mixing occurs during this process, making it completely hygienic. Microbial contamination of ventilation air is not a concern with DOAS systems because no mixing of fresh and recirculated air occurs. This makes DOAS an excellent choice for ventilation air, especially with increased awareness of viral spread through air-born pathways.
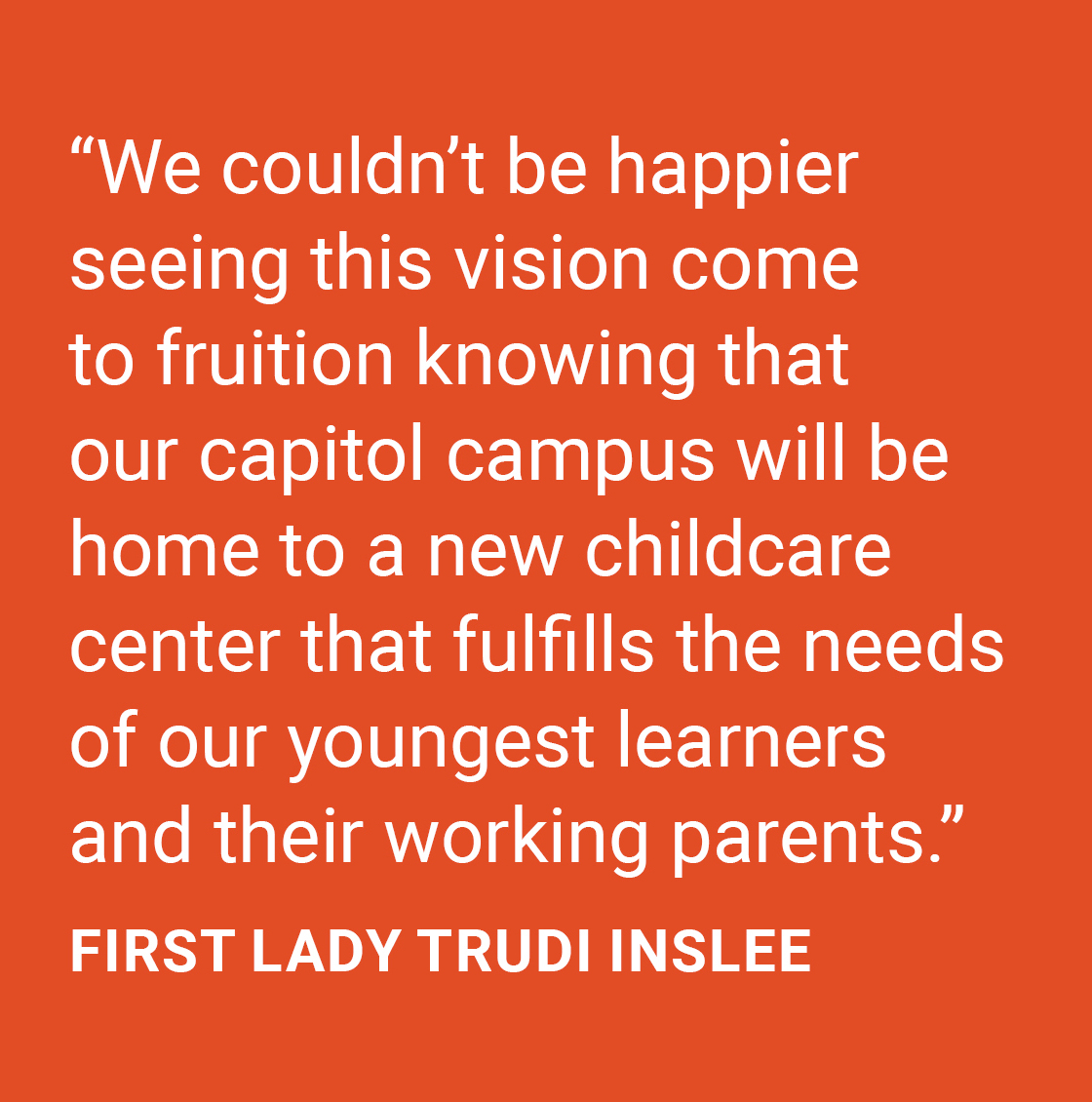
Thanks to the vision and dedication of First Lady Trudi Inslee to support early childhood education, the Capitol Campus Childcare Center leverages a multitude of design strategies to create a diverse, healthy, and sustainable environment, both inside and out. These strategies support play, curiosity and serve as the foundation for life-long learning and growth. By achieving a pathway to net-zero energy and showcasing the benefits of cross laminated timber construction, this small but mighty addition to the Capitol Campus is an inspiring example of Washington State’s commitment to environmental stewardship, to an emerging industry, and an investment in our long-term future through early education.
