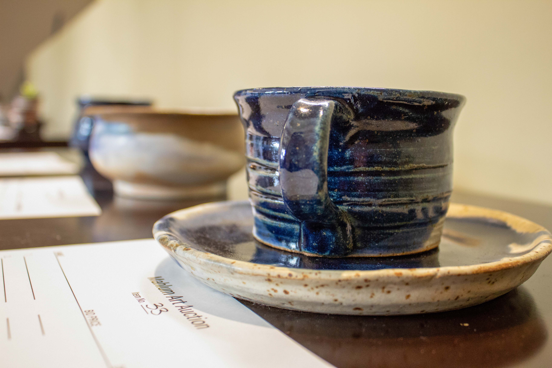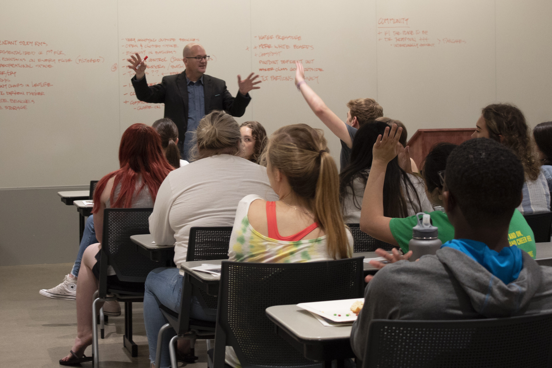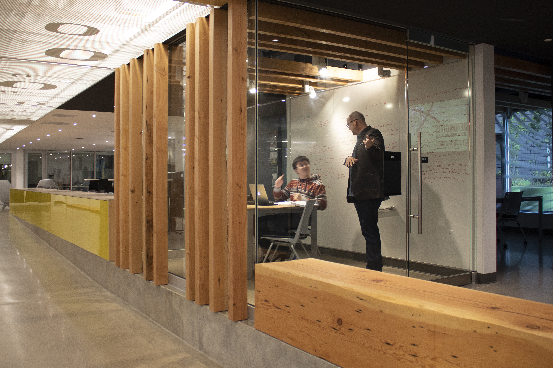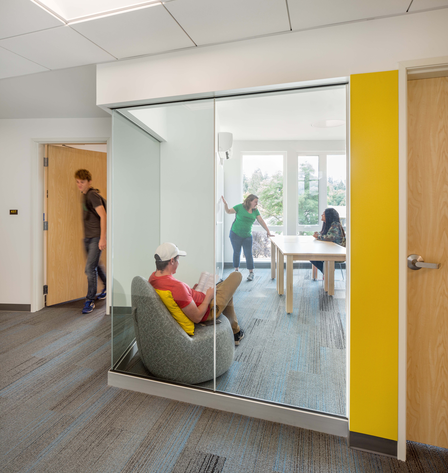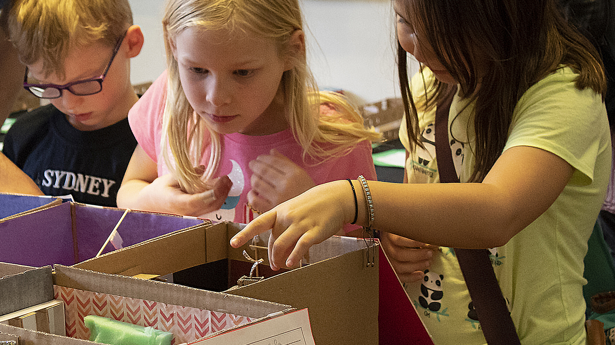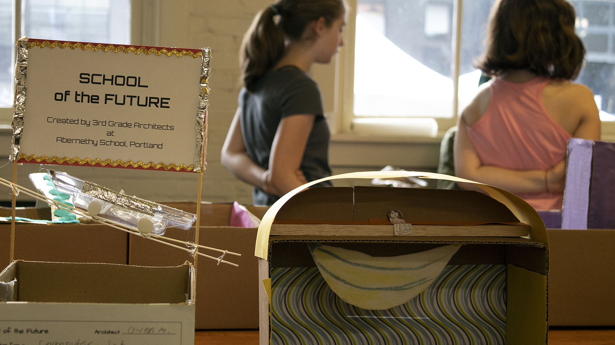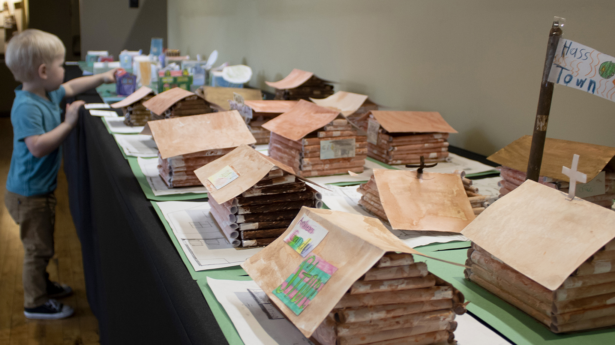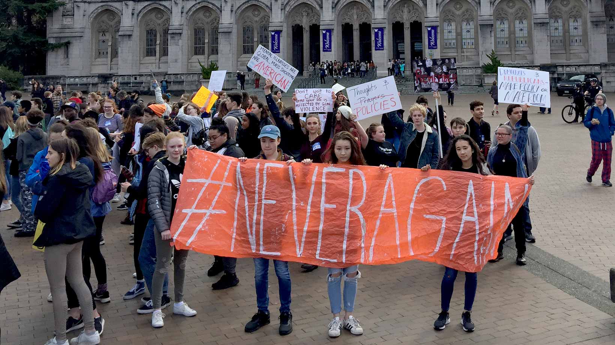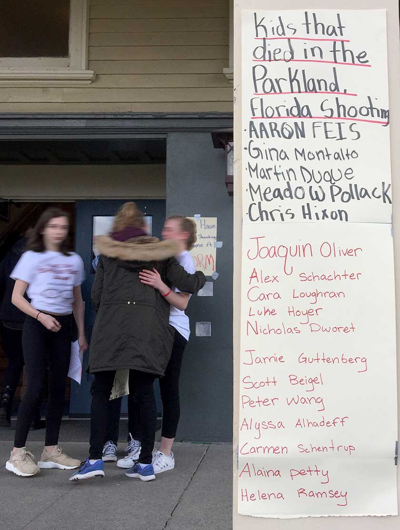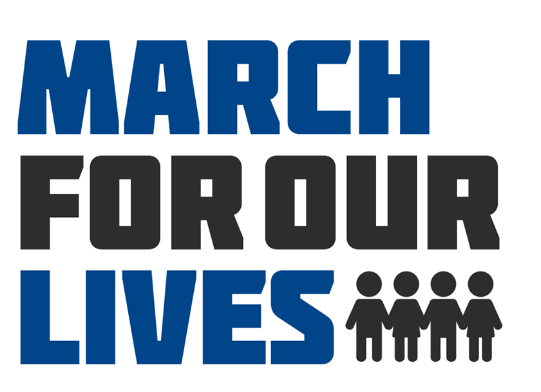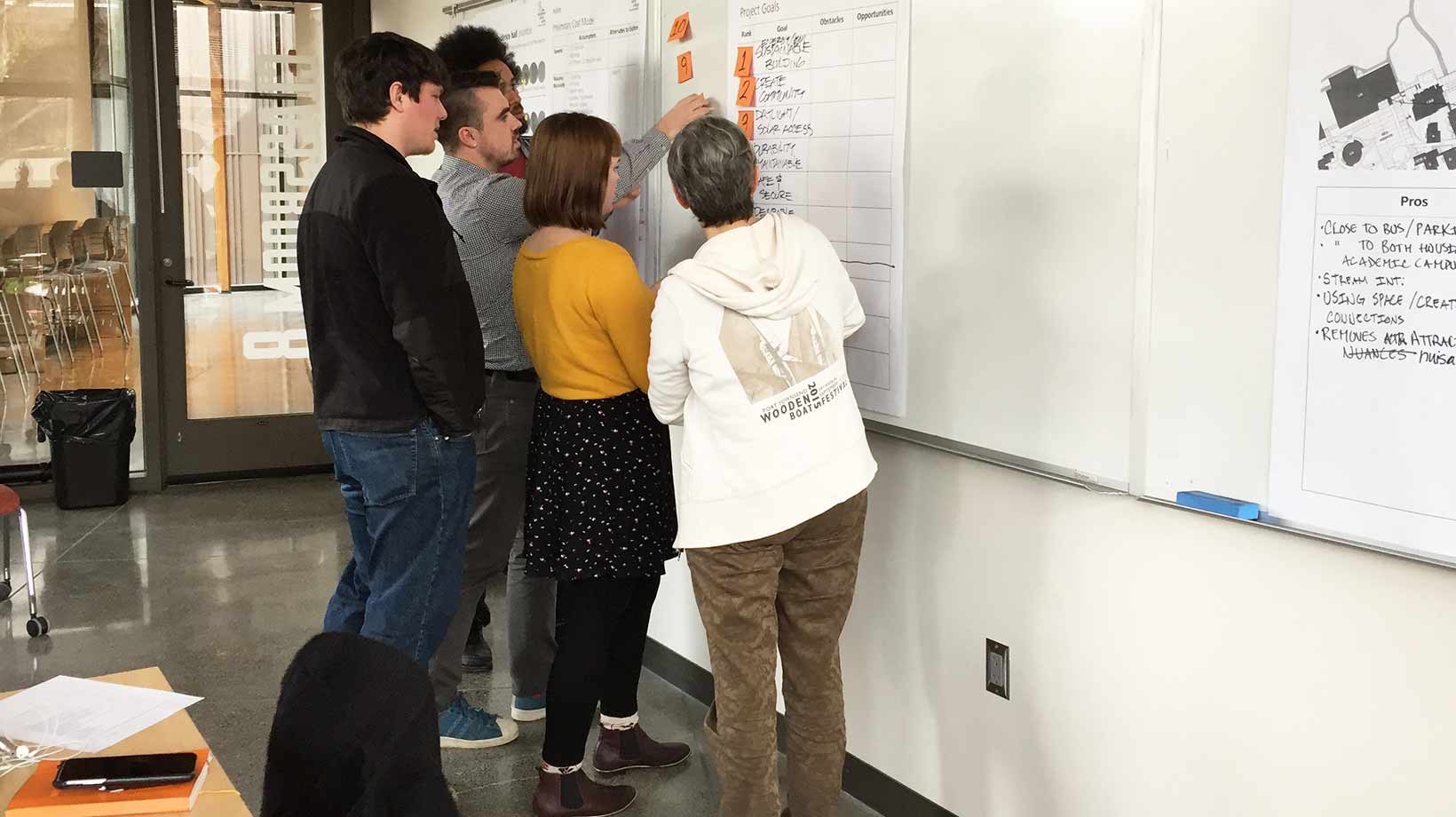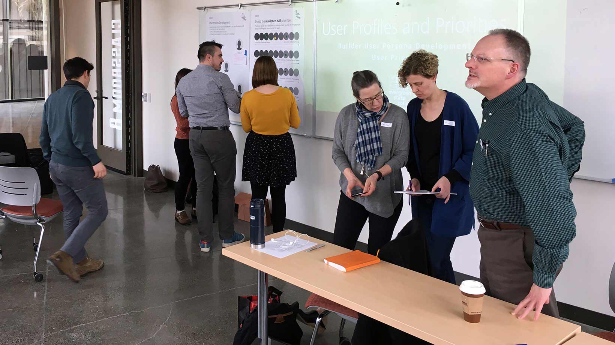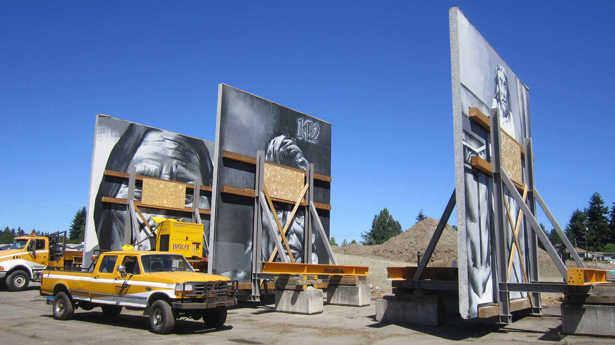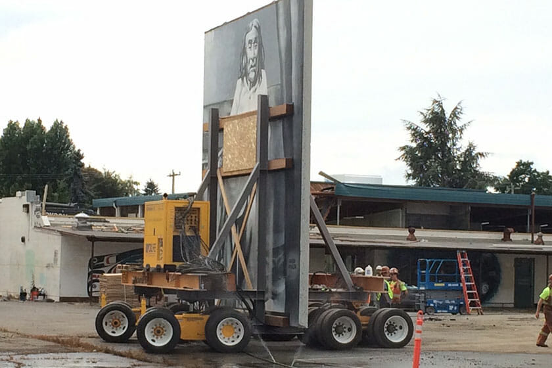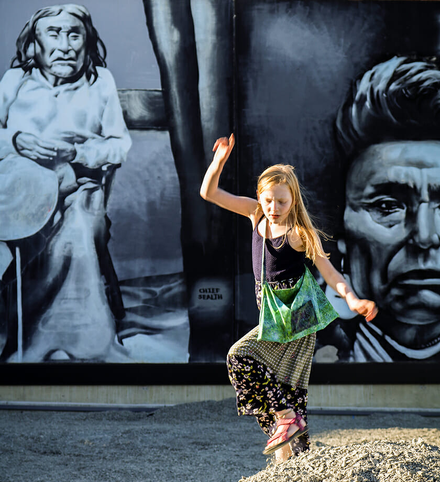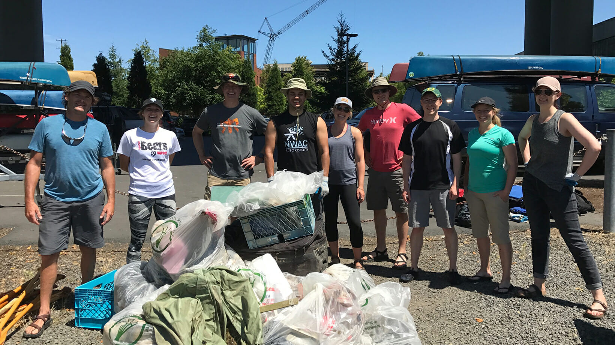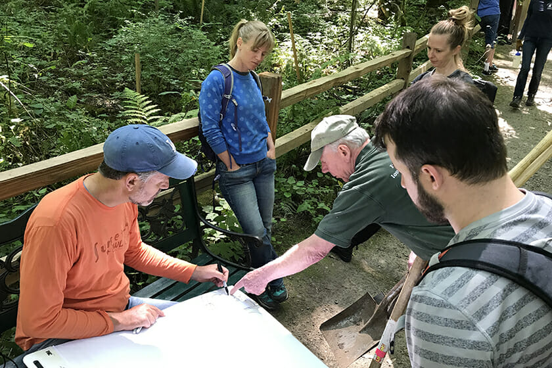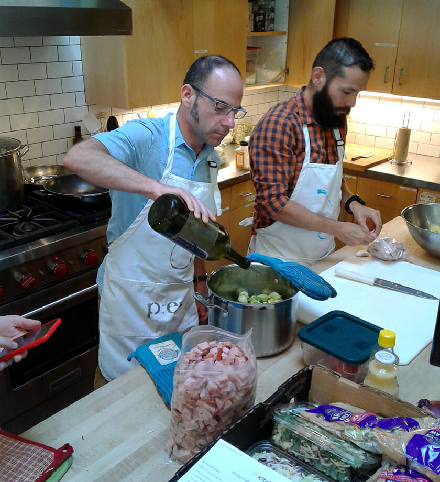by Whitney Geier
On July 27th, Mahlum’s Commitment to Community (C2C) committee organized a silent art auction in our Portland office to benefit Regional Arts and Culture Council (RACC). RACC is a local non-profit organization that makes the arts more accessible to the community.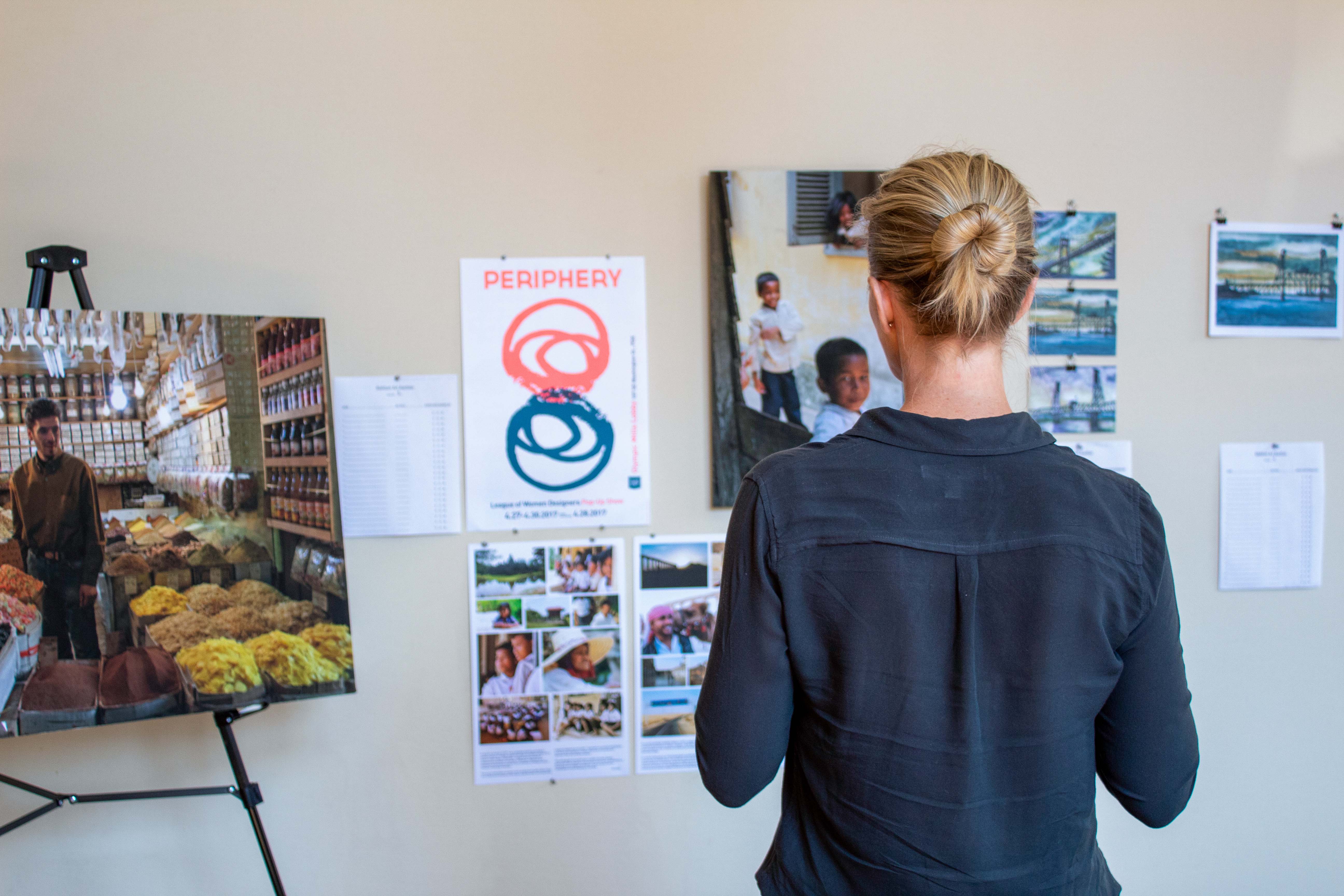
About RACC
RACC’s mission is ‘to enrich our communities through arts and culture’. They receive funding from a variety of public and private partners to serve artists, arts organizations, schools and residents throughout Clackamas, Multnomah, and Washington counties. More than 150 non-profit arts and culture groups benefit every year from their grant-making.
RACC provides services in five key areas:
Advocacy – building support for arts and culture
Grants – providing artists and organizations with financial support
Public Arts Program – integrating a range of art in public places
Community Services – workshops, consulting and other resources
Arts Education – funding artists residencies in schools and providing integrated arts education to students
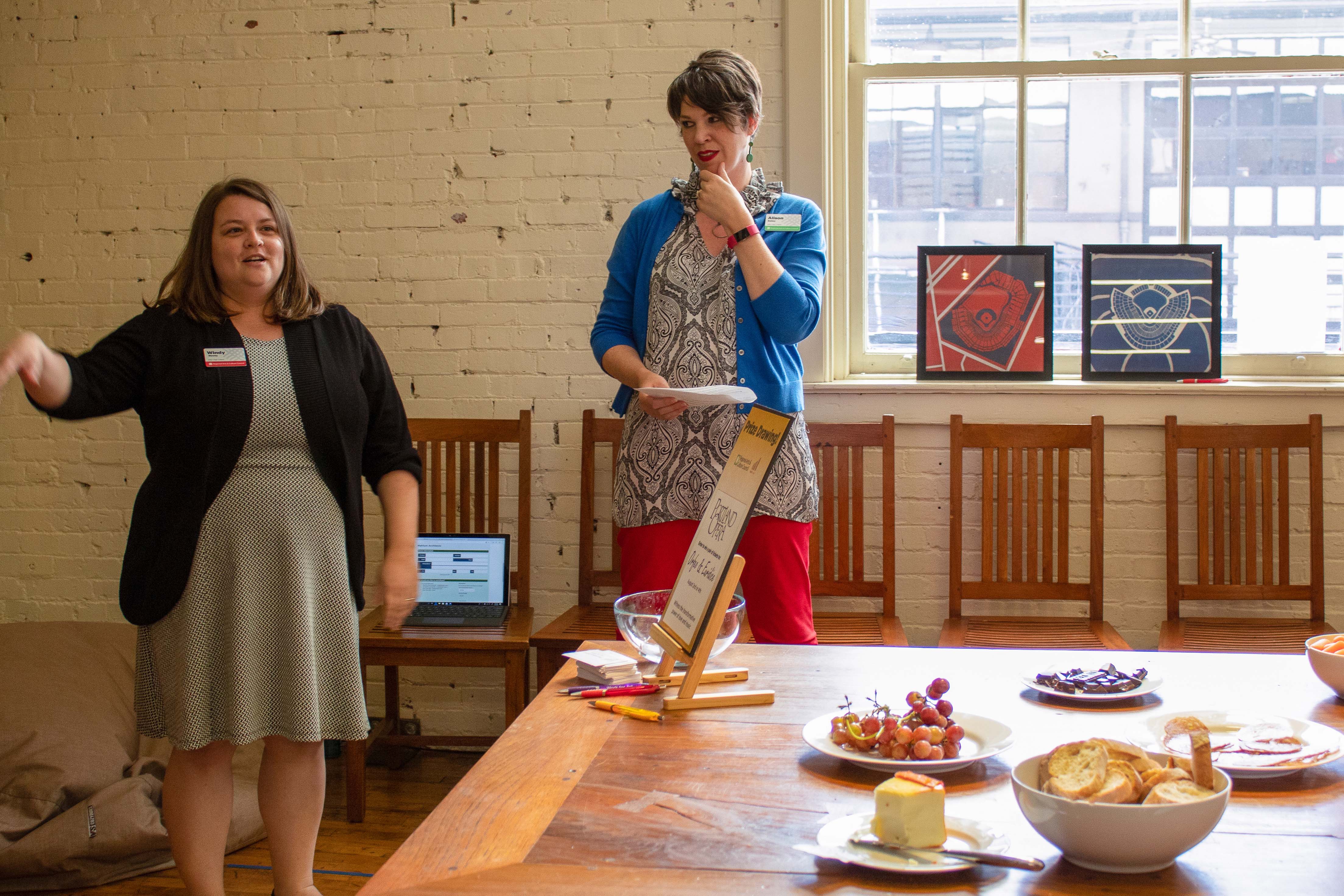
Silent Art Auction
Mahlum staff contributed a variety of art pieces to be auctioned at the event, including paintings, drawings, photography, jewelry, pottery, and handmade clothing. All of the work was displayed throughout the office for some competitive bidding. Staff also had the opportunity to purchase raffle tickets to win a free day of PTO.
Two RACC representatives, Alison Bailey, Business Partnership Manager, and Windy Hovey, Workplace Giving Coordinator (pictured above), joined our auction to tell us more about their organization and how to get more involved. As a bonus, they also auctioned off two tickets to the Portland Opera. Thank you Alison and Windy!
Proceeds totaled more than $1,700. Funds will be used by RACC as grants to support a broad spectrum of non-profit arts and culture groups, through their Arts Impact Fund.
Commitment to Community (C2C)
Community involvement is essential to the work we do at Mahlum. Our C2C committee helps connect our professional resources with organizations who align with our firm’s vision to actively support healthier and more sustainable communities. Our vision, our tools and our actions also align to encourage learning from those who are working towards positive change.
Mahlum has formalized our commitment by pledging 1% of our time to pro bono service through Public Architecture’s The 1% program. Our first initiative was a design tool we created for the Washington State Coalition Against Domestic Violence (WSCADV), a website called ‘Building Dignity’. The site is working to change the paradigm of shelter housing both nationally and internationally.
If you’re interested in supporting RACC and finding out more about what they do, check out their website!
