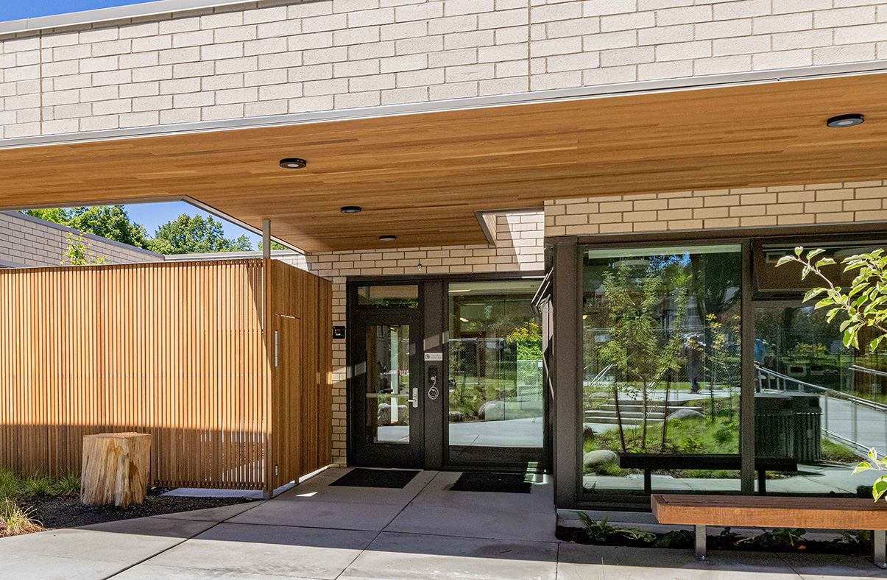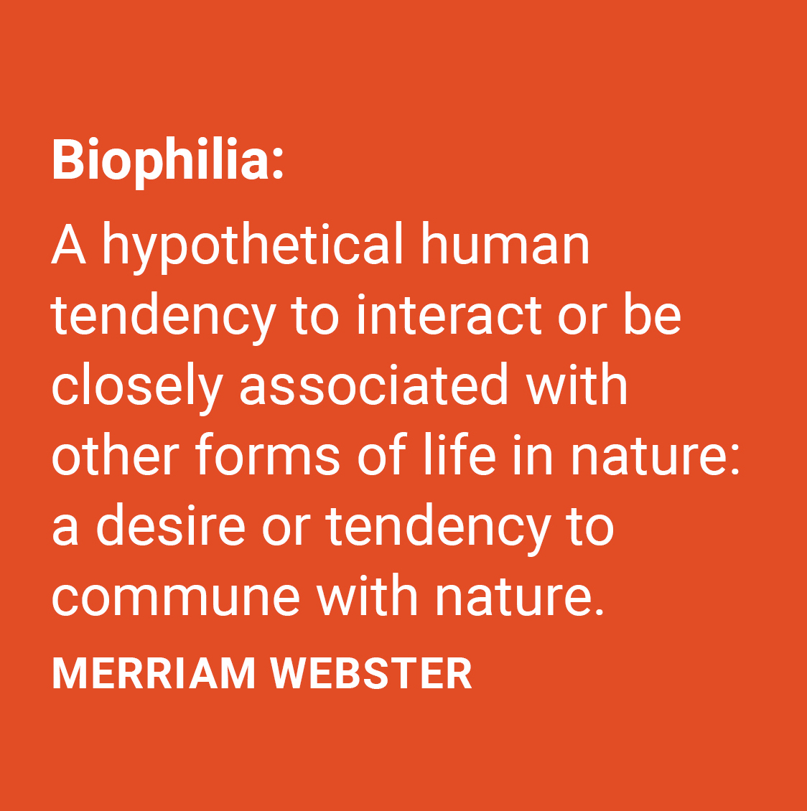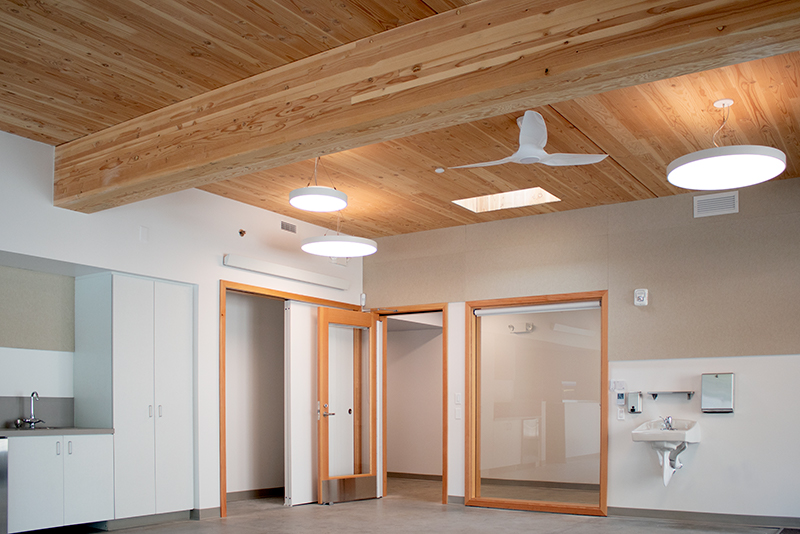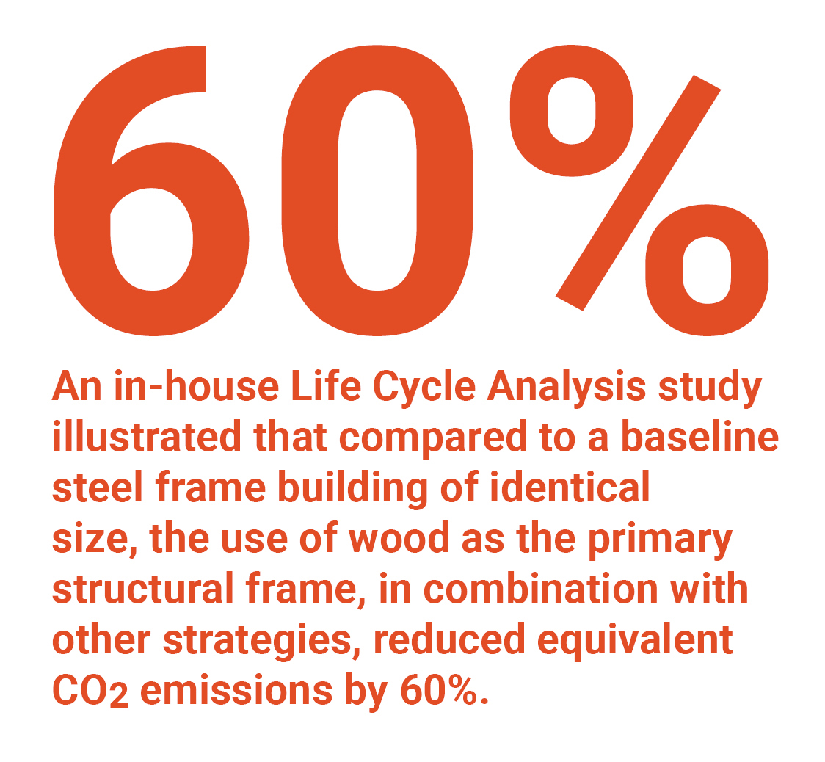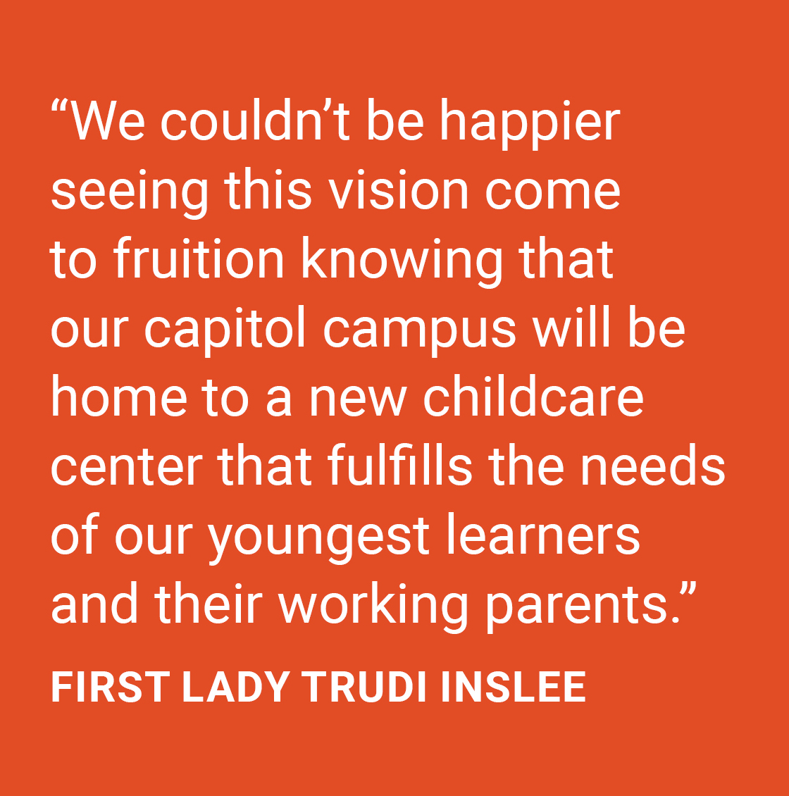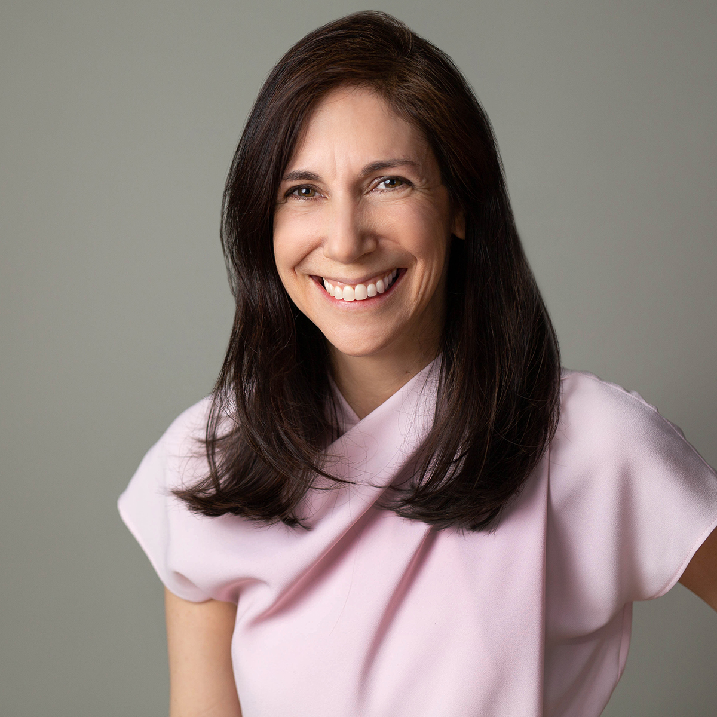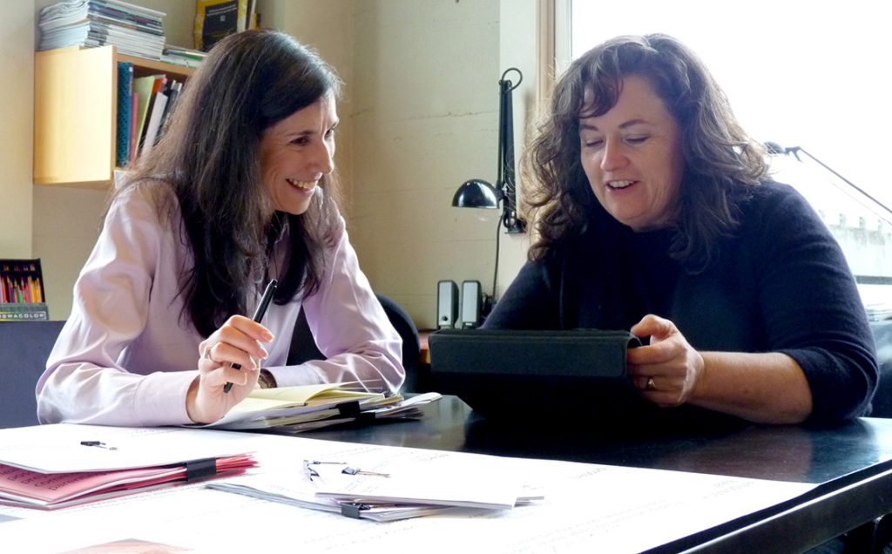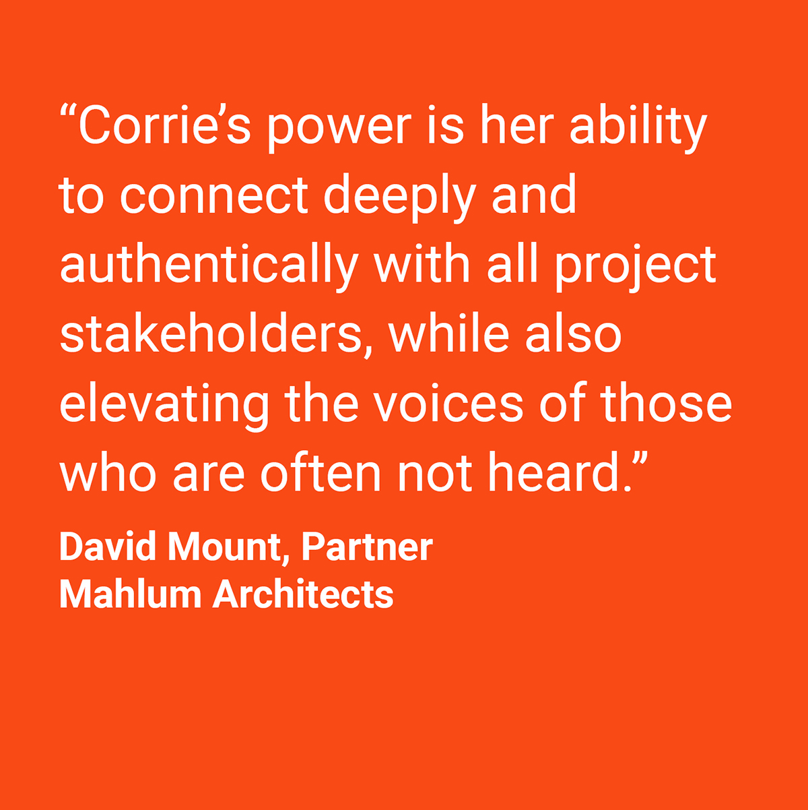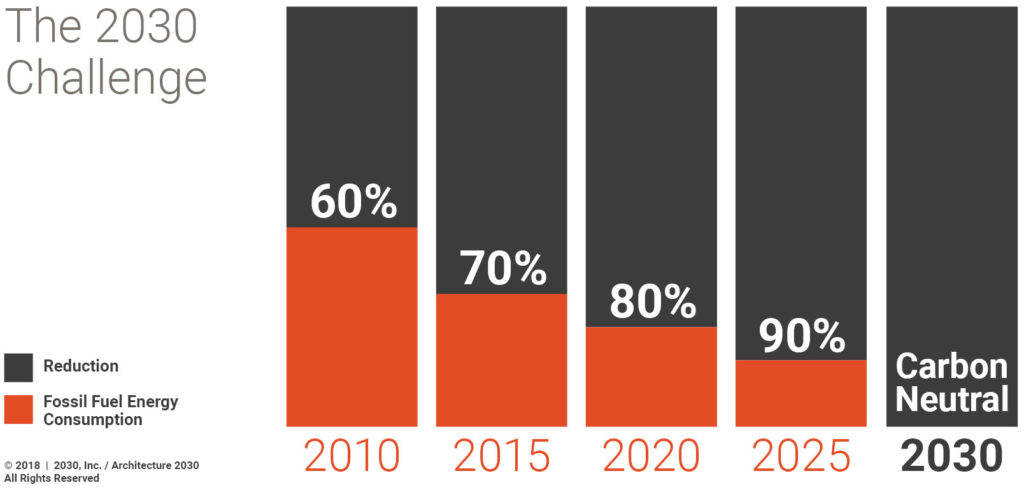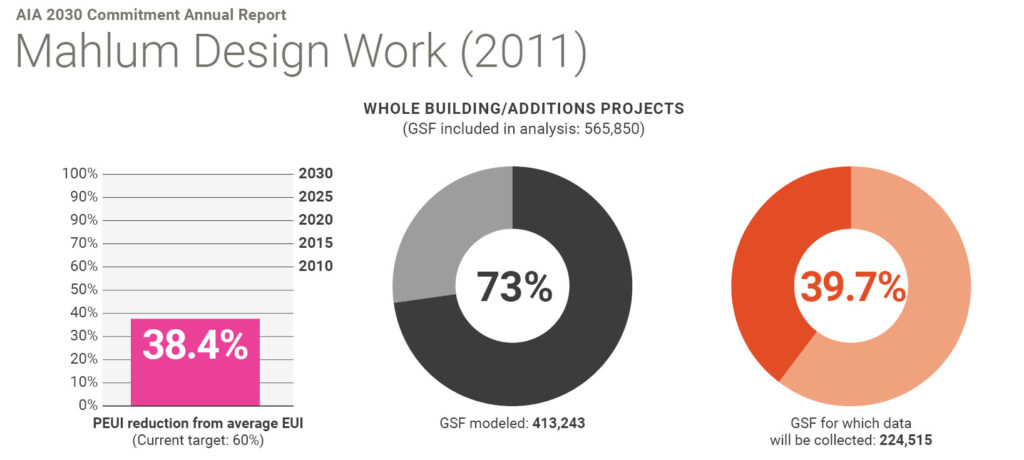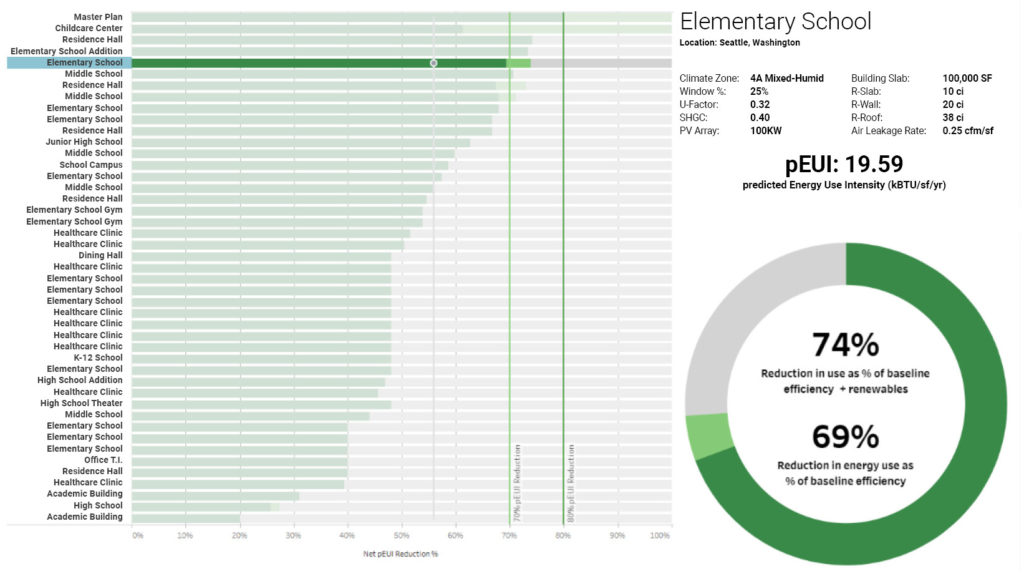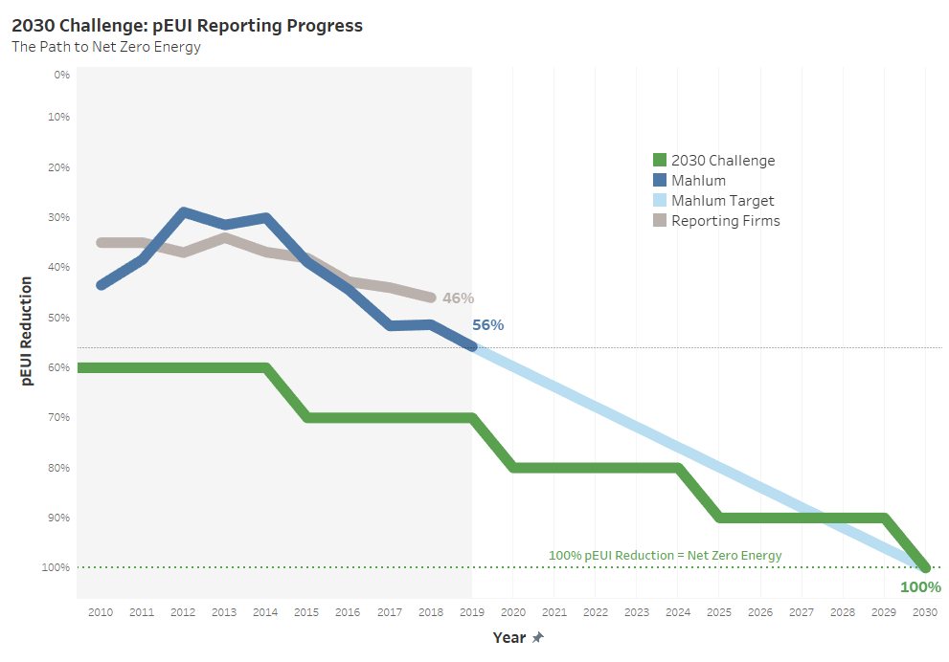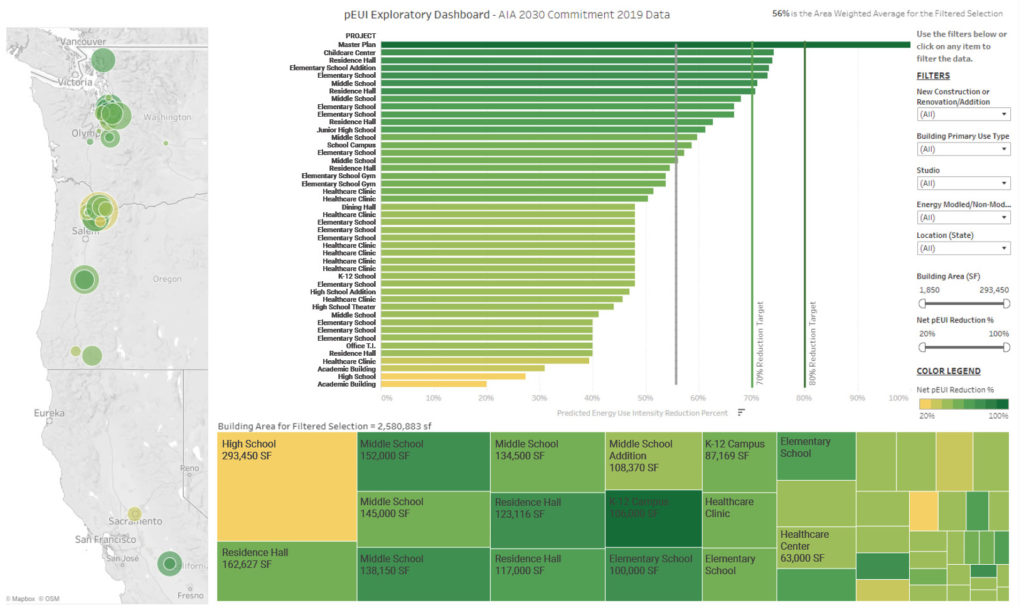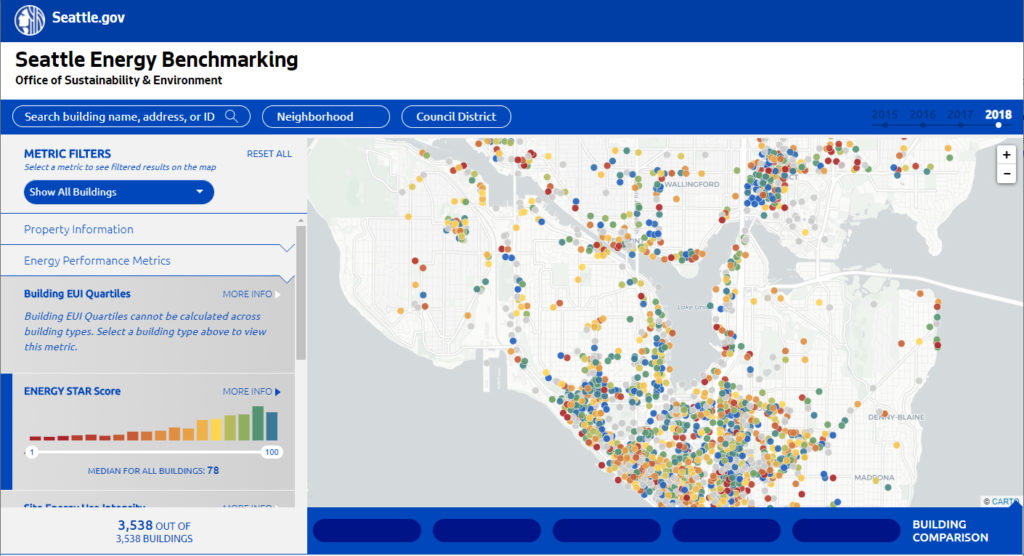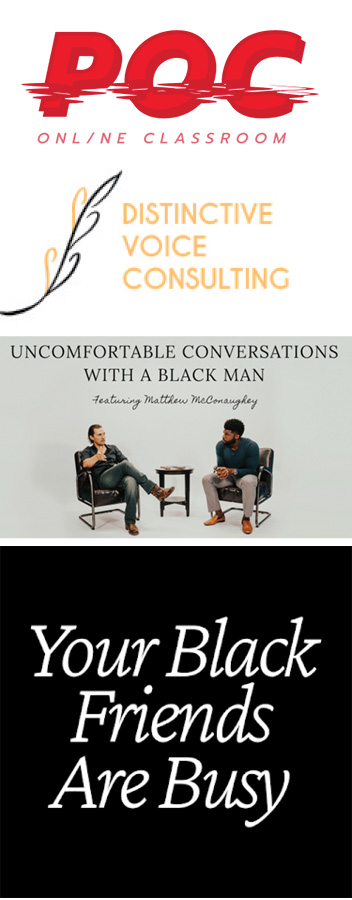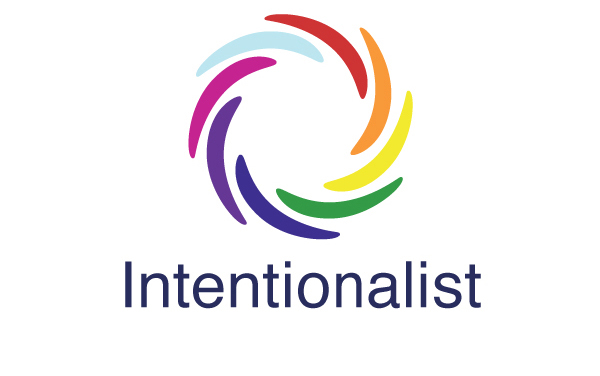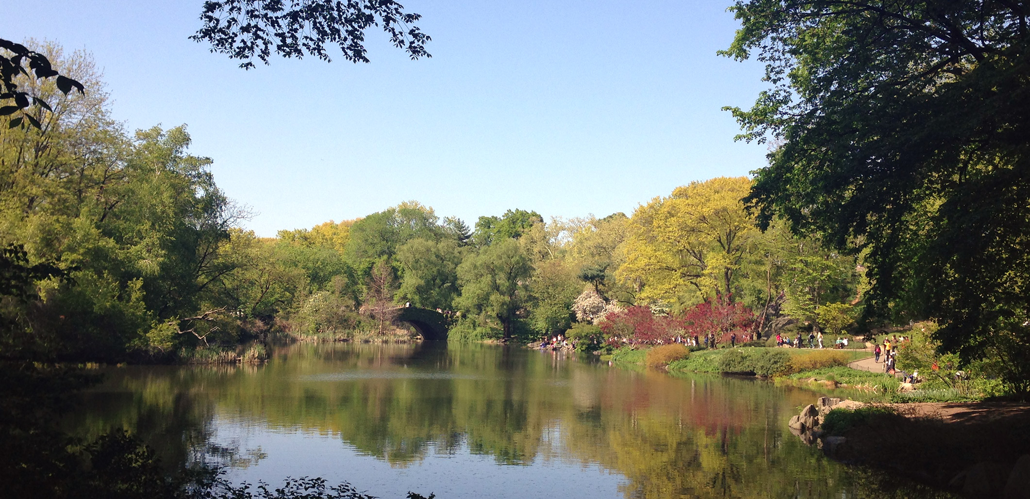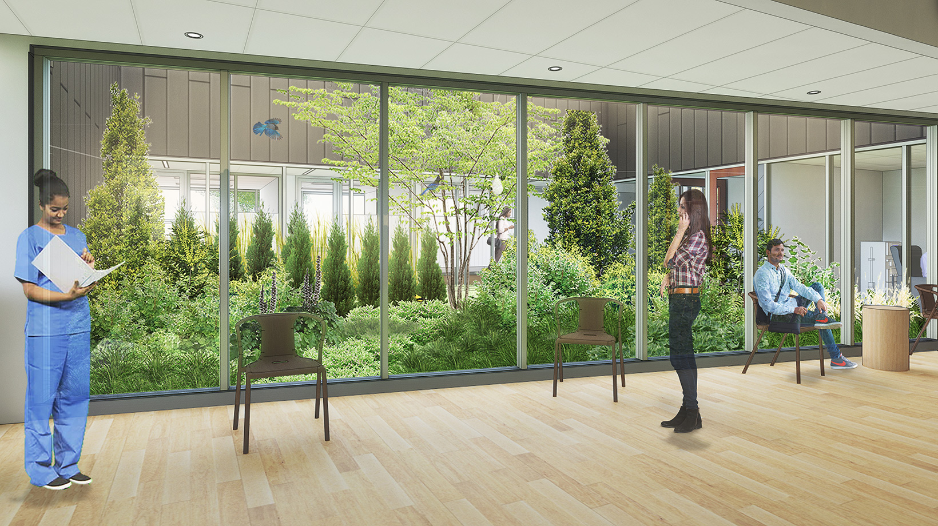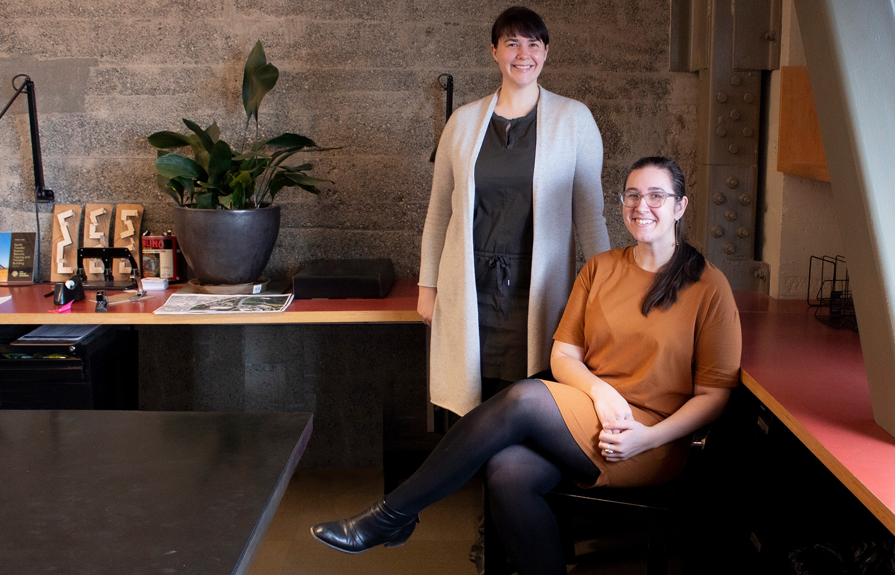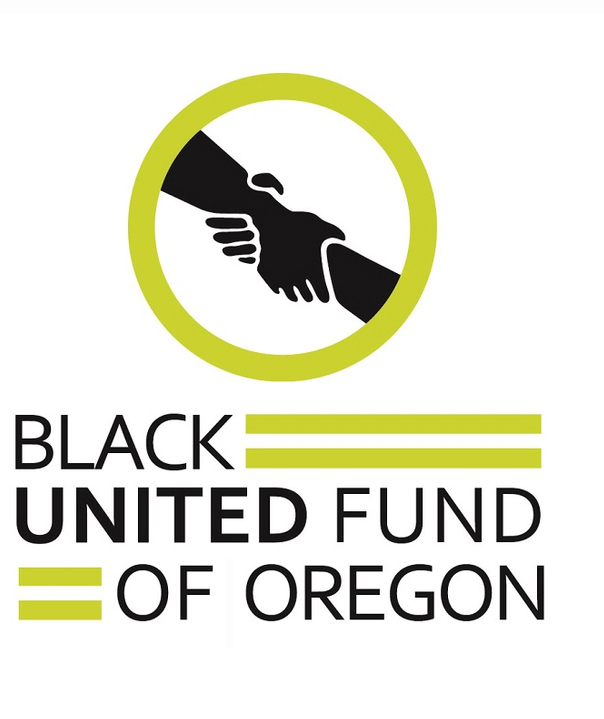
By Emma Nolan
Black United Fund of Oregon (BUF) is the longest-standing Black-led, (B)IPOC-focused Foundation statewide. From their home in Portland’s historic Alberta Neighborhood, they fulfill their mission to assist in the social and economic development of Oregon’s underserved communities and to contribute to a broader understanding of culturally diverse groups. BUF fulfills its mission through work in three central areas: post-secondary pathways for youth, grassroots and emergent leadership development, and community justice and equity initiatives. This work currently takes place both on and off-site. Their current building provides limited resources for engagement with students and non-profits. A new facility will bring those programs under the same roof and provide the opportunity to form new partnerships with like-minded organizations. These relationships will further build resilience and unity for (B)IPOC communities served by BUF as well as the greater tri-county areas.
ENVISIONING BUF’S FUTURE
To help envision this future, Mahlum conducted a series of workshops with BUF executive stakeholders in the spring of 2020. The goal was not just to understand the programmatic needs for a new building but more importantly, the ways in which it will celebrate the Foundation’s vision. Learning that many (B)IPOC youth do not see their futures in Portland and therefore migrate to more supportive or inclusive cities underlines the importance of BUF’s work. Although BUF has supported the futures of (B)IPOC youth for almost 40 years, it’s vital to celebrate BUF’s accomplishments and create a place for (B)IPOC youth to imagine a future in which they can grow and thrive locally.
PRESERVING CULTURAL ASSETS
The mural celebrating Black women of the Civil Rights located on BUF’s current building is inspired by evoking history to speak to the future. Even in the early planning stages of this project, BUF’s mural was identified as a critical element to preserve. Created in 2015, it has served as a backdrop in graduation photos for many of the students BUF has supported, as well as many various community members. Titled “A Voice to be Thankful For,” the mural is a reminder of the voices that have created real and lasting change.
Gazing back at the work and lives of historical figures such as Ruby Bridges, Angela Davis, and Maya Angelou reminds us of the equity work left to do and the impact just one person can have on their community. This mural, with women depicted in bold, eye-catching colors by local artists Eatcho and Jeremy Nichols, restores a sense of place to NE Portland and makes a powerful impression that BUF is a welcoming place ready to serve the community. (Learn more about the importance of this mural in a video produced by Vox Siren: “The Hope – Stories from the Black United Fund Mural.”)
“OUR PRESENCE HAS POWER”
It has been moving to imagine an architecture that is able to weave the stories we have shared into the fabric of the design. In our sessions, we’ve shared personal stories about the impact education has on our lives. Educators show us possibilities, encouraging us to challenge the status quo. We’ve talked about what makes a community. Highlighting BUF’s presence on Alberta will be a home away from home for a community that has largely been dispersed due to gentrification throughout Portland and beyond. Themes of empowerment, homecoming, engagement, and reflection emerged. These concepts will become guiding principles in the design for BUF’s future building.
The resulting facility will be an intentional community of partners, tenants, and users of the space who are committed to racial equity and social, economic, and environmental justice. From being a safe place for youth of all backgrounds, to a gathering place for collaboration among BIPOC- and female-led and -serving organizations, to a place the public can proactively help solve Portland’s myriad challenges, “Our Presence Has Power” (BUF’s motto) is truly the ethos and the driving force of this project. In addition, because the new, larger building can house more emerging and smaller nonprofits, these grassroots efforts will have new and expanded power under the supportive guidance of peers, mission-aligned partners, like-minded foundations, and others. Already dubbed the Building United Futures Complex (or B.U.F. Complex) early in the process, the complex will remain open for public use and will further grow as a symbol of a progressive, changing Portland.
As part of Mahlum’s commitment to community, it is an honor to work on this project with Black United Fund of Oregon and Adre, an equity-centered real estate development company. Mahlum shares BUF’s belief that “education is a catalyst for change” and strives to build a community where new futures can be not only imagined but realized.
Thank you to BUF for their contributions to this story. If you wish to learn more about Black United Fund of Oregon, or to volunteer, support, or donate to their organization, visit their website.

